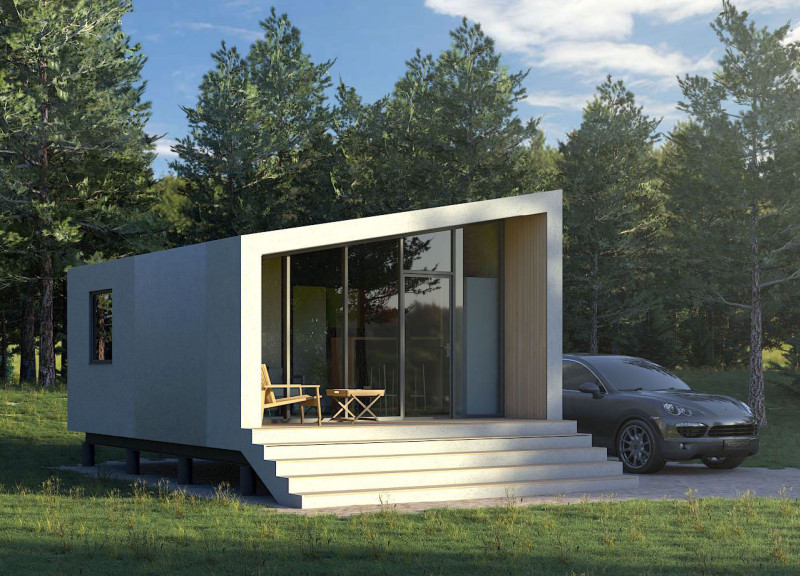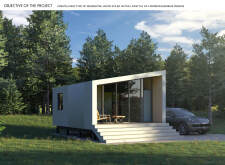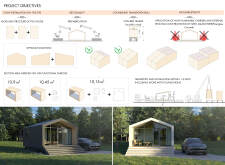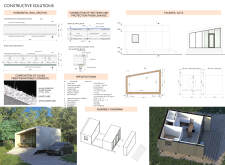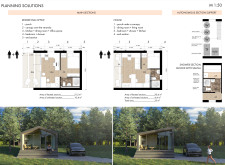5 key facts about this project
At its core, the project represents a response to the increasing demand for spaces that accommodate both work and personal life under one roof. The architecture features a modular design, which allows for efficient construction and customization. This method not only enhances the ease of assembly but also enables flexibility in modifying the space according to changing user requirements. The project is composed of various functional areas, including adaptable living spaces, workstations, and communal areas, all thoughtfully arranged to promote an environment conducive to productivity and relaxation.
The architectural design highlights thoughtful material selection, utilizing components such as glass fiber reinforced concrete, alkali resistant glass roving, quartz sand, and white cement M600. These materials contribute to the structural integrity and aesthetic appeal while ensuring durability and low maintenance. The incorporation of insulation materials maximizes energy efficiency, making the habitat more sustainable and comfortable throughout different seasons.
The exterior of the building is characterized by large glass walls, promoting an intimate connection with the surrounding natural landscape. This design choice not only enhances the visual connection between the interior and the outdoors but also ensures ample natural light is channeled into the living spaces. The relationship with nature plays a significant role in the overall ambiance, providing tranquility that is often missing in urban environments.
Unique design approaches include the emphasis on modularity, which allows for rapid installation with minimal disruption to the site. This aspect is particularly beneficial in addressing housing shortages and the increasing need for flexible living solutions. Additionally, the project incorporates multifunctional spaces that cater to both work and leisure, challenging traditional notions of residential architecture. Each area is designed to be both practical and inviting, ensuring that inhabitants can transition seamlessly from productivity to relaxation.
Moreover, the project's layout is organized in a manner that optimizes space utilization. Strategic placement of open areas fosters a sense of flow, aiding both social interaction and privacy when needed. The various sections of the structure are divided with consideration to climate control, allowing different areas to be heated or cooled based on use.
As the project evolves, it embodies a commitment to sustainability and adaptability, addressing modern architectural challenges in a thoughtful manner. The end result is not just a home but a lifestyle solution reflective of contemporary needs.
Those interested in exploring further will find that the architectural plans, sections, designs, and innovative ideas behind this project offer a wealth of insights into modern residential architecture. Delve deeper into the project presentation to discover the intricacies and thoughtful details that shape this remarkable design.


