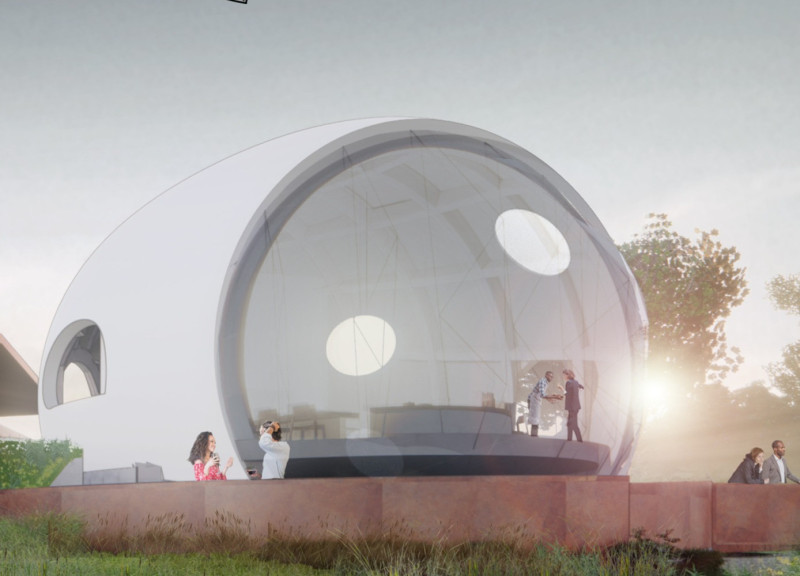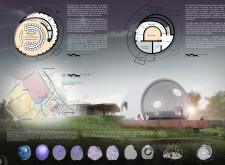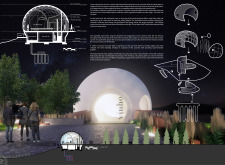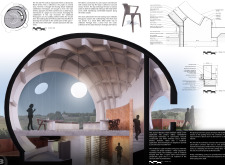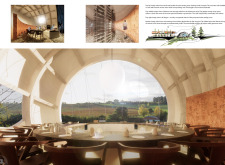5 key facts about this project
At its core, the project is designed to facilitate a unique wine tasting experience while providing essential functions such as a wine cellar, guest facilities, and observation areas that enhance the overall visit. Each of these components has been crafted to encourage interaction and appreciation of wine, merging the educational aspect of winemaking with the pleasure of tasting. The layout is organized around a central wine tasting room, which serves as a communal space where visitors can gather and share in the experience of wine culture.
The architectural design is inspired by the form of a grape, reflecting the essence of the site and its agricultural purpose. This analogy manifests in the circular configuration of the main tasting room, which promotes inclusivity and interaction among visitors. The wine cellar, located below ground, is designed with careful attention to temperature regulation, employing natural cooling techniques that respect the environment while ensuring optimal conditions for wine storage. Additionally, thoughtful details such as easily accessible washrooms and relaxed seating areas contribute to the overall visitor experience, ensuring comfort and accessibility.
Material selection plays a crucial role in the project’s concept and effectiveness. The use of cast-in-place concrete as the primary structural element not only provides durability but also allows for a streamlined visual aesthetic that connects with the surrounding natural landscape. Cork panels are incorporated throughout the interior, serving as both an acoustic buffer and a nod to the region's heritage in cork production. Furthermore, extensive use of SGG glazing facilitates natural light penetration while offering unobstructed views of the lush vineyards outside, reinforcing the connection between the interior and its rural setting. Complementing these materials are well-crafted wood finishings, which infuse warmth into the design and resonate with traditional craftsmanship.
One of the unique design approaches of Quinta do Monte d'Oiro lies in its commitment to sustainability. The building incorporates renewable energy sources, such as solar panels and geothermal heating systems, which not only reduce the overall environmental impact of the structure but also demonstrate a progressive stance on modern architectural practices. The building envelope is optimized for passive heating and cooling, ensuring that it remains comfortable year-round while minimizing energy consumption.
The thoughtful placement of observation areas throughout the design allows visitors to fully engage with the picturesque landscape, providing a tranquil space to reflect on their experience. The building’s form and orientation have been carefully considered to maximize these views, creating a seamless relationship between the built environment and the natural surroundings.
Quinta do Monte d'Oiro exemplifies a harmonious blend of architecture, culture, and sustainability. It invites visitors to explore the intricacies of winemaking while enjoying an architectural experience that reflects both the history and the future of the region. For those interested in a more in-depth understanding of how these design elements come together, exploring the architectural plans, sections, and overall architectural ideas presented in this project will offer valuable insights into the thoughtful processes behind this unique endeavor.


