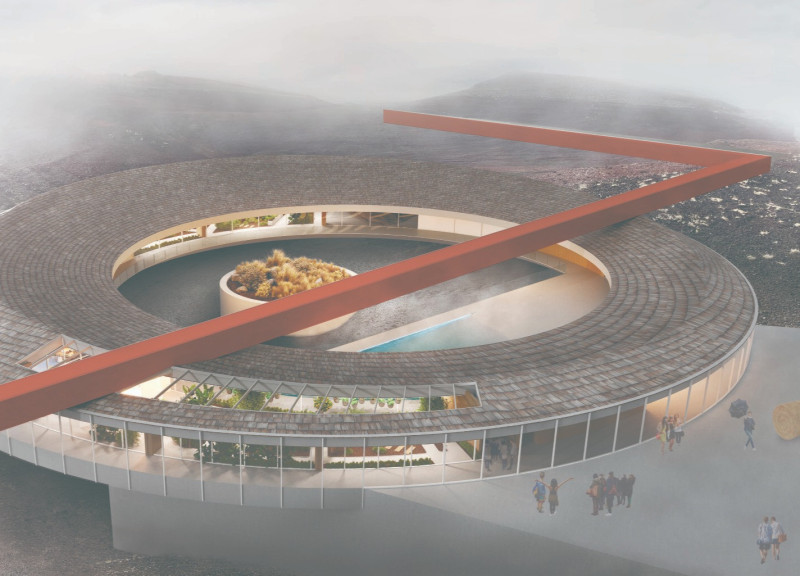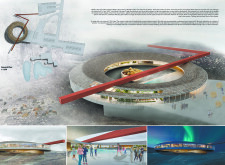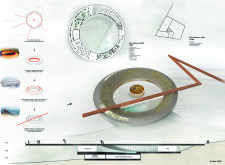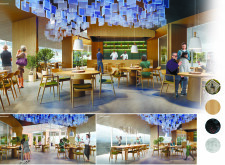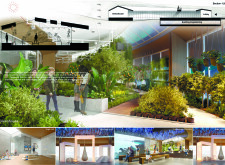5 key facts about this project
At its core, the architecture embodies a circular form that not only symbolizes unity and harmony but also facilitates a smooth flow of movement through the various spaces. This design approach encourages exploration and interaction among users, making it a welcoming environment for both relaxation and social engagement. Adjacent to the main building is a central courtyard that houses a thermal pool, further establishing the project's primary focus on wellness and rejuvenation in a natural setting.
The materials selected for this design are fundamental to creating an environment that is in tune with the landscape. The use of concrete provides structural integrity and thermal mass, helping to maintain comfortable indoor temperatures. Extensive glazing allows for abundant natural light while creating a visual link to the picturesque exterior views. Incorporating wood within the restaurant and greenhouse areas offers warmth and texture, bolstering the overall connection to nature. Additionally, the inclusion of metal accents, particularly in Cor-ten steel, visually ties the structure to the volcanic terrain, providing a harmonious aesthetic that roots the building within its context.
The spatial organization of the project introduces an innovative approach to public and private realms. The restaurant and yoga hall offer communal spaces for visitors to gather and recharge, while the greenhouse serves a practical function, supplying fresh produce to the restaurant. This multifunctionality emphasizes sustainability, as it reduces the carbon footprint through locally sourced ingredients while promoting biodiversity.
A noteworthy element of the design is the gently sloping roof, which plays an essential role in managing rainwater and snow. This feature not only serves practical needs but also enhances the building's integration into the landscape, showcasing a seamless transition from architecture to the natural environment. The roof's design encourages visitors to interact with the space above and below, blurring the lines between indoor and outdoor experiences.
The project's unique approach to biophilic design enhances the user experience by incorporating natural elements and promoting engagement with the outdoors. By situating public areas adjacent to the green rooftops and inviting landscape, the design encourages occupants to connect with the natural world, contributing positively to their overall well-being.
Through this architectural endeavor, the project exemplifies a careful balance between functionality, aesthetics, and environmental consciousness. Each detail, from the choice of materials to the spatial arrangement and landscaping, is purposefully designed to reflect a philosophy of unity with nature, encouraging visitors to embrace the exploration of their surroundings.
To gain a deeper understanding of the architectural nuances, readers are encouraged to explore the project presentation further. Reviewing elements such as architectural plans, architectural sections, and architectural designs can provide valuable insights into the specific ideas that shape this noteworthy project. This exploration allows for a more comprehensive appreciation of the innovative approaches utilized throughout the design.


