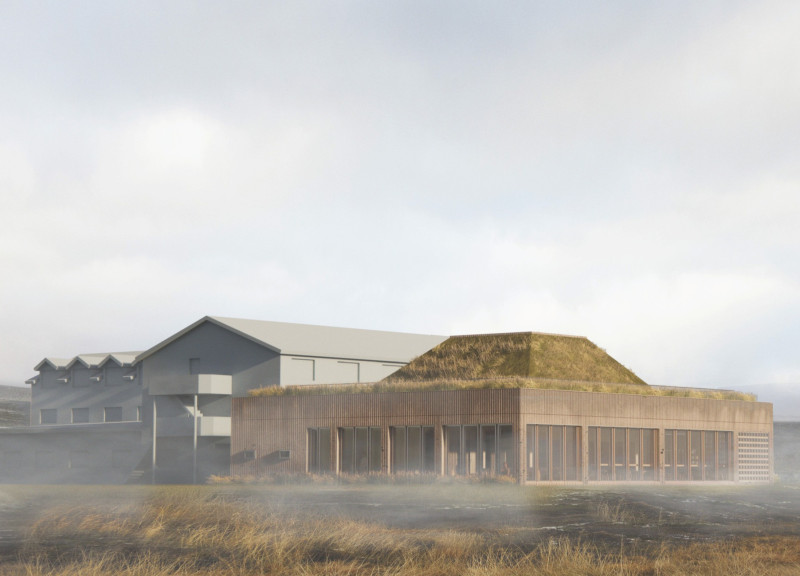5 key facts about this project
The building comprises distinct functional areas, including relaxation zones, saunas, treatment rooms, and a café that emphasizes local cuisine and beverages. The spatial organization is intuitively designed to guide visitors through a series of experiences that mimic the rhythms of nature. This layout aids in fostering a connection between the guests and the surrounding landscape, specifically Lake Mývatn, enhancing the overall spa experience.
Unique Design Approaches
A significant aspect of the Pseudocrater Beer Spa is its native ecological integration. The structure features a green roof, which camouflages the building within its environment while providing insulation and fostering biodiversity. The selection of materials such as reclaimed wood, structural concrete, and pervious concrete flooring showcases a commitment to sustainability. These materials were chosen not only for their functional properties but also for their ability to reflect local building traditions.
The architectural form—characterized by low-slope roofs and a rounded spa area—creates a visual link to the local volcanic landscapes, further reinforcing the project’s connection to its site. The use of triple-glazed aluminum windows maximizes natural light while ensuring energy efficiency, allowing the interior spaces to remain warm and inviting throughout the year.
Spatial Design and Function
The layout of the Pseudocrater Beer Spa promotes a natural flow through various therapeutic experiences. Visitors enter through a thoughtfully designed pathway leading to distinct zones, including changing areas, lounging spaces, and the central spa area where the beer-infused baths are located. The design ensures that each element is user-centric, facilitating comfort and relaxation.
Attention to water management is evident in the integration of natural drainage systems that align with the site's geological features. This functional aspect adds an extra layer of interaction with the natural environment, allowing for a more holistic experience during visits.
The Pseudocrater Beer Spa stands as a model of modern architectural design that respects traditional practices while embracing innovative ideas. It effectively creates a space for relaxation and social interaction, seamlessly merging the local culture with a contemporary spa experience. For more comprehensive insights into the architectural ideas, plans, and sections of this project, interested readers are encouraged to explore the presentation of the Pseudocrater Beer Spa.


 Max Nathan Sopher
Max Nathan Sopher 























