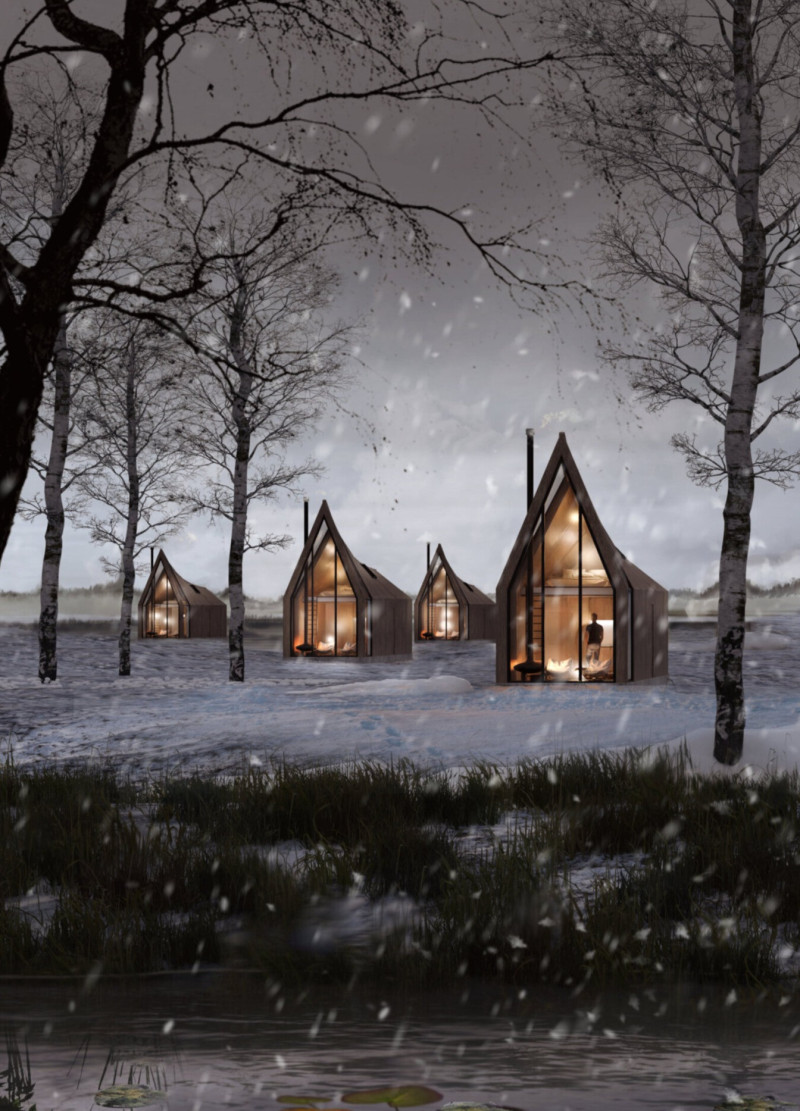5 key facts about this project
The main function of the River Hearth project is to provide a retreat for individuals seeking wellness and tranquility. Each cabin is designed to accommodate guests in comfort while fostering a sense of solitude. The overall architecture prioritizes natural light, views, and a seamless indoor-outdoor flow, which collectively support the resort’s holistic approach to wellness.
Unique Design Approaches
One of the defining characteristics of River Hearth is its emphasis on sustainability through material selection and design strategy. The cabins are constructed primarily from laminated glulam timber, which offers both structural stability and an organic aesthetic. Alongside timber, metal profiles are utilized for roofing, contributing to the durability and aesthetic cohesiveness of the cabins. Large glass panels are employed to enhance the connection between interior spaces and the surrounding environment, allowing for panoramic views of the Veta River.
Another noteworthy feature is the integration of geothermal energy systems and rainwater collection. These elements exemplify the project's commitment to environmental responsibility, aiming to minimize ecological impact while offering modern conveniences. Additionally, the inclusion of a communal sauna serves both as a functional space and a cultural nod, fostering community engagement among guests and enhancing the overall wellness experience.
Architectural Details and Layout
The comprehensive layout of River Hearth includes six uniquely designed cabins, a traditional sauna, changing rooms, and interconnected walkways that emphasize mobility and accessibility. The cabins are configured with an open-plan living area featuring comfortable seating, dining, and a central fireplace to promote communal living while also providing private sleeping spaces on a mezzanine level. This architectural approach enhances the user experience by balancing social interaction with moments of solitude.
The design effectively captures the essence of the surrounding natural landscape. By positioning each cabin and communal space carefully along the riverbank, the project enhances views, increases natural ventilation, and promotes environmental presence.
For those interested in delving deeper into the design aspects of River Hearth, examining elements such as architectural plans, architectural sections, architectural designs, and architectural ideas will provide further insights into the project’s thoughtful approach and execution. Explore the comprehensive project presentation to gain a full understanding of the architectural vision behind River Hearth.


























