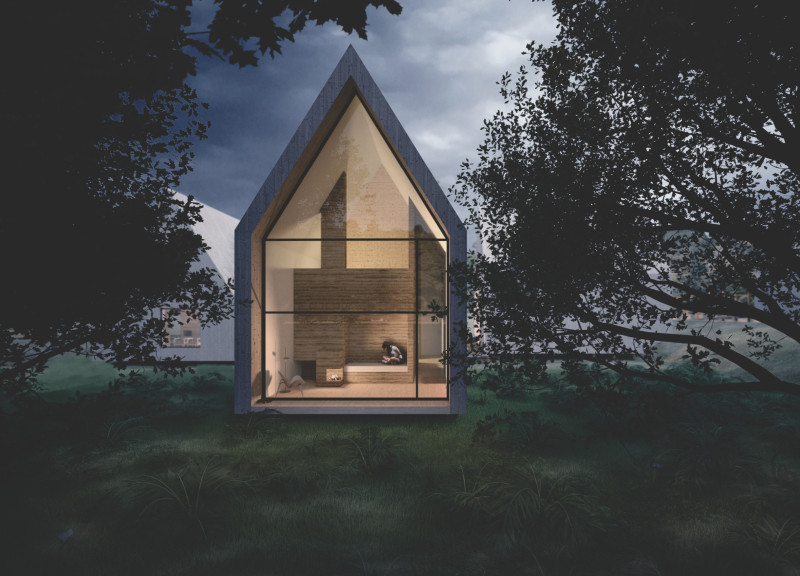5 key facts about this project
The design comprises several key elements that contribute to its overall function and aesthetic. Central to the project is the Main House, which serves as the focal point for communal activities, featuring shared kitchens and dining areas designed for interaction among guests and local residents. The extensive use of glass in the facade promotes natural light and facilitates seamless connections between the interior spaces and the natural surroundings.
Adjacent to the Main House, the Guest and Staff Houses adopt a uniform architectural language that fosters a sense of community while allowing for personal privacy. These units are conveniently located to provide access to communal facilities while ensuring residents can retreat to their own private spaces when desired.
The Spa House is specifically designed for relaxation, featuring amenities that promote various wellness treatments. This structure emphasizes biophilic design principles, incorporating elements that enhance the therapeutic experience. A central courtyard surrounded by these buildings acts as a communal gathering space, encouraging social interaction while offering access to nature through an adjacent pond.
Design Approaches and Unique Aspects
One distinctive feature of the Blue Clay Country Spa is its commitment to sustainability. The project incorporates geothermal heating solutions, which reduce energy consumption and minimize environmental impact. The architects have also chosen locally sourced materials, including wood, adobe, and reinforced concrete, to support local craftsmanship and ensure that the structures harmonize with their natural environment.
Furthermore, the architectural design reflects a careful interplay between indoor and outdoor spaces, utilizing large windows and terraces that invite guests to engage with their surroundings. This connection to nature is further enhanced by strategically placed water features that contribute to the calming atmosphere of the retreat.
Architectural Integration
The project demonstrates a thoughtful integration of cultural sensitivity and modern architectural techniques. By incorporating elements that are characteristic of traditional Latvian architecture, such as pitched roofs and horizontal timber cladding, the design pays homage to local building practices while simultaneously employing contemporary materials and construction methods to achieve an efficient and functional retreat.
Differences in spatial organization also set this project apart from other wellness facilities. Careful consideration has been given to the arrangement of private and shared spaces, promoting a balanced lifestyle that values both community and solitude. The separation of functions into distinct zones allows guests to choose between social engagement and quiet reflection, catering to diverse needs and preferences.
For those interested in a more in-depth understanding of the Blue Clay Country Spa, it is worthwhile to explore the architectural plans, sections, and designs associated with the project. These documents provide valuable insights into the meticulous planning and innovative ideas that underpin this architectural endeavor.


























