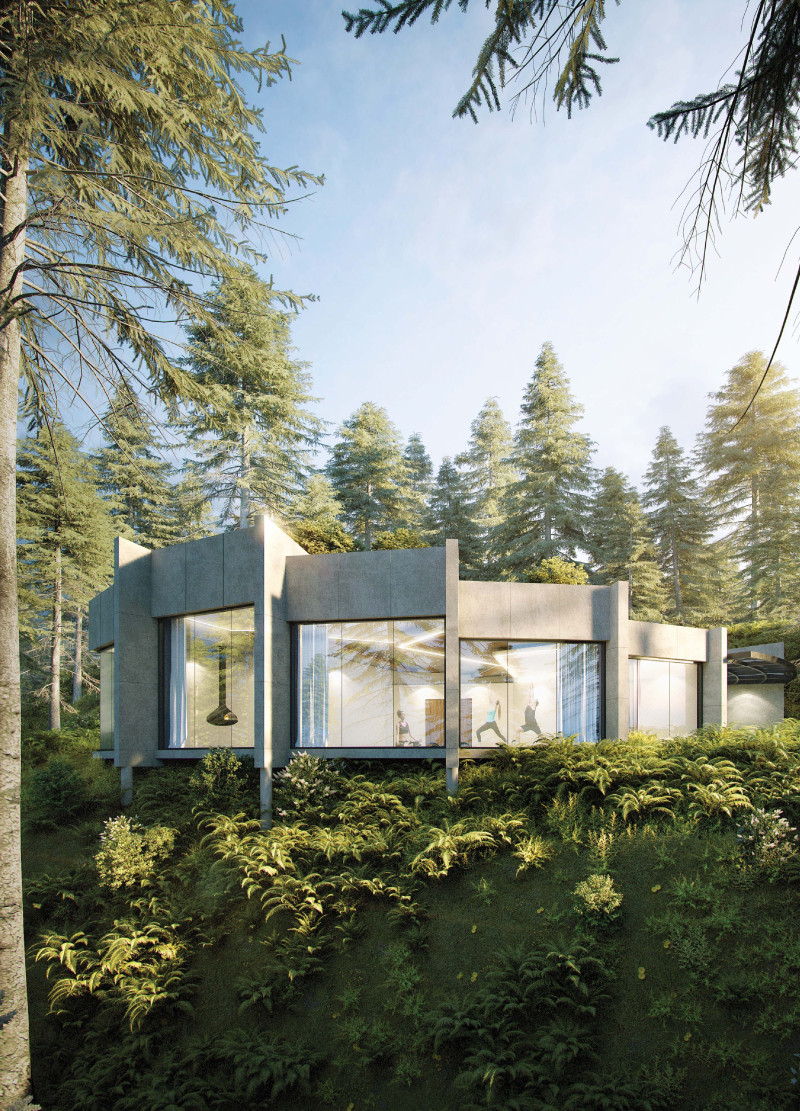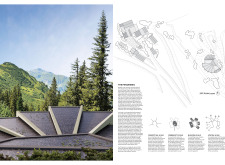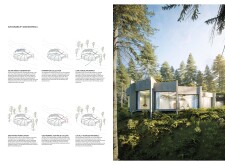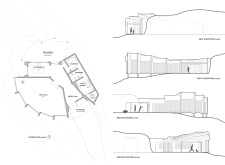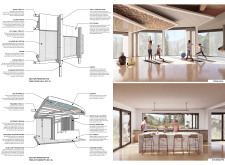5 key facts about this project
The architectural approach prioritizes sustainability and community interaction, offering multifunctional spaces tailored for group activities like yoga and social gatherings. The layout encourages a smooth flow between indoor and outdoor environments, enhancing user experience and promoting well-being. The building design respects the local landscape, utilizing materials that harmonize with the environment while ensuring structural integrity.
Unique Design Approaches
One of the defining features of The Panoramic is its angular roofing design, which mirrors the contours of the surrounding mountains. This not only adds visual interest but also enhances the building's adaptability to the landscape. The extensive use of glass elements maximizes natural light across spaces, creating an inviting atmosphere while offering panoramic views of the valley.
Noteworthy is the incorporation of sustainability features such as solar panels, rainwater collection systems, and geothermal heating. These elements are thoughtfully integrated into the building's architecture, supporting energy efficiency and environmental stewardship. The use of locally-sourced materials, including wood, concrete, and recycled components like cork, demonstrates a commitment to minimizing ecological impact.
Interior spaces are thoughtfully organized, featuring a dedicated yoga hall with large windows to facilitate connection with nature during practices. Adjacent areas like kitchenettes and social spots are designed for versatility, enabling seamless transitions between various activities. The inclusion of a Zen garden serves as an additional element for introspection and relaxation, further promoting the site's wellness focus.
Architectural Design and Materiality
The architectural plans emphasize an efficient spatial arrangement that balances private areas with communal spaces. The building's materiality reflects a modern approach while prioritizing durability and sustainability. Concrete provides structural support, while wood elements add warmth and texture to the interior. Glass facades enable inside-outside dialogue, fostering an immersive experience for users.
The landscaping integrates native plant species, preserving existing vegetation and supporting local biodiversity. The stormwater management strategy, including rainwater harvesters, underscores the project's practical approach to environmental challenges.
Exploring the available architectural plans, sections, and design details will provide deeper insights into the various facets of this project. For those interested in innovative architectural ideas that emphasize sustainability and community engagement, The Panoramic stands out as a relevant case study worth exploring.


