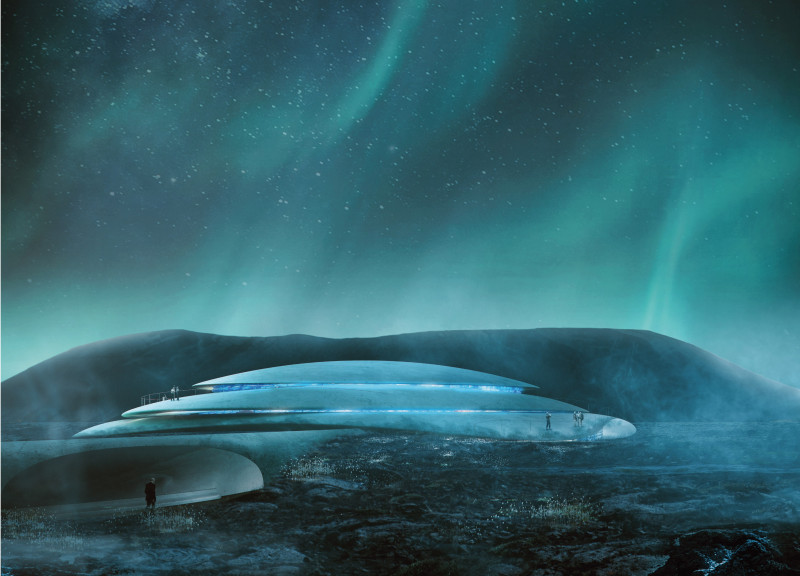5 key facts about this project
In essence, this architectural design represents a dialogue between the elements of ice and fire, a concept that resonates in Iceland’s unique topography, where glaciers and volcanic formations coexist dynamically. The architecture embodies these contrasts through the careful selection of materials and form. The building's design features undulating, layered shells that reflect the natural contours of the surrounding terrain, evoking a sense of continuity with the environment. The semi-sunken structure minimizes the visual impact on the landscape while providing a sheltered space for visitors to engage with the Icelandic scenery.
Functionally, the visitor centre includes a variety of spaces that are thoughtfully organized to promote learning and interaction. The main hall, which reaches an impressive height of 7 meters, is designed to foster a sense of openness, allowing visitors to engage with the curated exhibitions that illustrate Iceland's geological history and rich cultural narratives. The strategic placement of glass blocks within the façade enhances this experience by permitting natural light to flood the interior while framing picturesque views of the landscape. This connection to the outside world reinforces the centre’s educational mission, inviting guests to immerse themselves in the breathtaking surroundings.
The choice of materials further elevates this architectural endeavor. Reinforced concrete serves as the backbone of the structure, providing durability and stability against Iceland’s harsh climatic conditions. The use of poly-urea spray coating and lacquer gives the exterior a resilient finish that reflects the icy tones of its natural environment, further connecting the building to its surroundings. These materials are complemented by innovative geothermal heating systems, which not only enhance the comfort of visitors but also embody sustainable design practices that respect the environment.
One of the distinguishing features of this design is its emphasis on experiential learning through interactive exhibits. The layout encourages a free flow of movement, with spaces designed for informal engagement and reflection. Rather than traditional fixed seating arrangements, the centre provides flexible areas that adapt to various needs, fostering a sense of community among visitors. This approach to design prioritizes visitor experience, allowing for a more profound connection with the exhibits and the Icelandic landscape.
In summary, "A Song of Ice & Fire" stands as an exemplary architectural project that reflects a thoughtful engagement with its environment. The structure's design not only serves practical functions but also embodies a narrative that resonates deeply with Iceland's cultural and natural history. By exploring the architectural plans and sections, as well as the various design elements, you can gain a comprehensive understanding of the vision behind this unique visitor centre. For those interested in the intersection of architecture and nature, a deeper dive into the specific architectural ideas and intentions behind this project will provide informative insights and enhance the appreciation for this exceptional design.


























