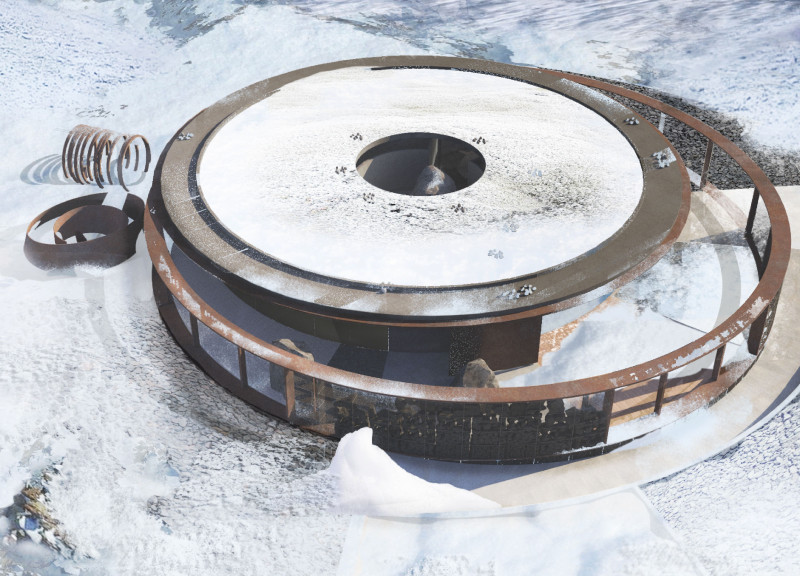5 key facts about this project
The design reflects a deep integration with the local environment, emphasizing sustainability and the use of local materials. The building is characterized by its use of concrete, local timber, extensive glazing, natural stone, and steel. Each material has been chosen not only for its functional properties but also for its ability to harmonize with the volcanic surroundings and withstand the region’s challenging weather conditions.
The layout of Lava Lodge features several key zones, including an entrance area that serves as the welcome center, a café with panoramic views, exhibition spaces dedicated to geological education, a children’s playground, and a learning pathway that guides visitors through an engaging educational experience. This concentric organization allows for a flow between spaces, ensuring that every area connects back to the core themes of geology and environmental awareness.
Sustainability is a cornerstone of the design. The incorporation of a Canadian well system provides natural heating through geothermal energy, highlighting an innovative response to the local climate. The extensive use of glazing maximizes natural light and connects indoor spaces with the breathtaking outdoor vistas, reinforcing the project's educational mission.
Unique to Lava Lodge is its approach to visitor engagement, utilizing a layout that encourages interaction with both the building and its surrounding environment. By prioritizing sensory experiences and educational opportunities, the project stands apart from typical visitor centers, facilitating a deeper appreciation of Iceland's geological heritage.
For more comprehensive details, including architectural plans, architectural sections, and architectural designs, readers are encouraged to explore the project presentation further to gain deeper insights into Lava Lodge’s architectural ideas and design intricacies.


























