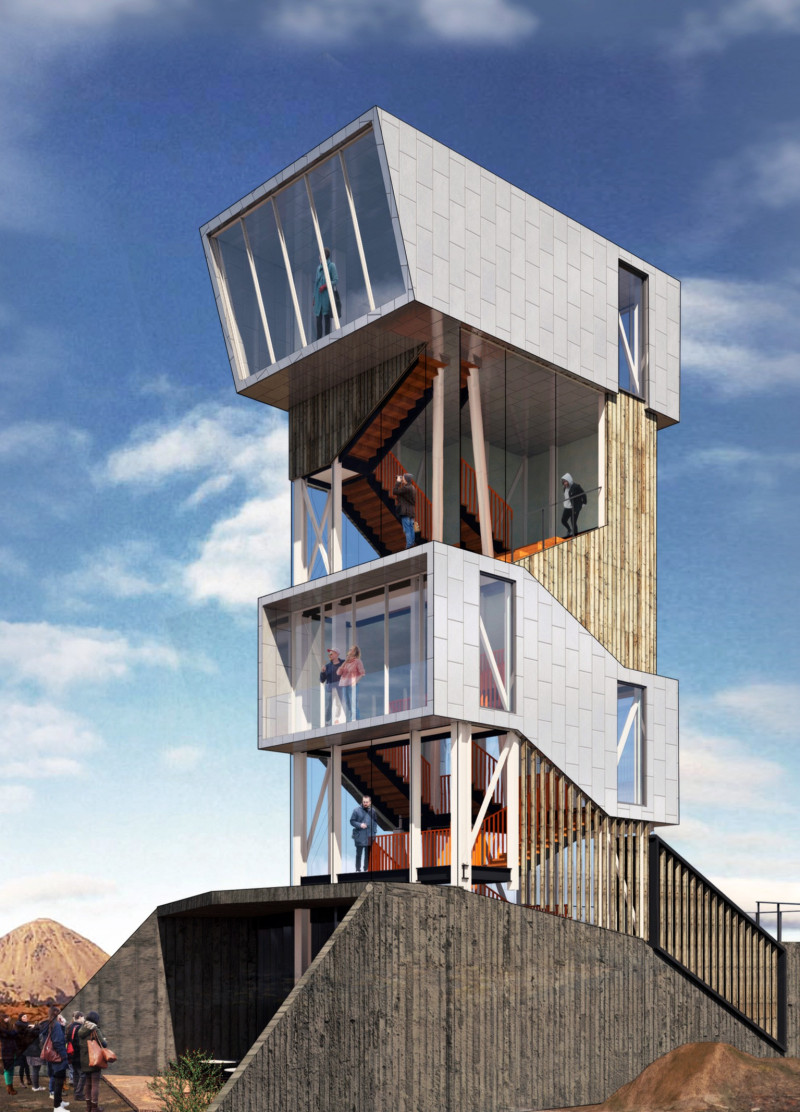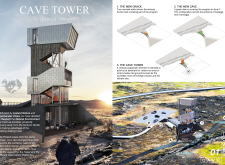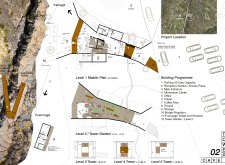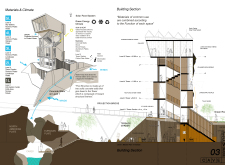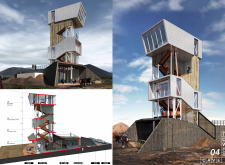5 key facts about this project
At its core, the design of the Cave Tower is inspired by the interplay between tectonic movements and the topography of Iceland. The architectural concept reflects the unique geological forces at work in the region, with the structure symbolically representing the divergence of the North American and Eurasian Plates. This connection to the earth is pivotal, as the building is not merely a physical structure, but an embodiment of the local landscape, inviting visitors to engage with and appreciate the natural surroundings.
Functionally, the Cave Tower is designed to accommodate a variety of activities and experiences. The project includes expansive viewing terraces that offer panoramic vistas of the Hverfjall volcano and the Mývatn lake, allowing visitors to immerse themselves in the scenery. Interior spaces feature an information center that provides context and education about the geological phenomena of the area. A café adds to the visitor experience, creating a welcoming environment for relaxation and social interaction. The careful distribution of these functions enhances the usability and accessibility of the site, ensuring it meets the diverse needs of its visitors.
The architectural elements of the Cave Tower are characterized by their simplicity and effectiveness. The structure is comprised of multiple stacked volumes, which maintain a contemporary aesthetic while resonating with the rugged landscape. Concrete is a primary material, chosen for its resilience against the unpredictable Icelandic weather and its ability to provide thermal efficiency. This material is complemented by warm wooden finishes that create a contrast, infusing the space with a natural quality. Expansive glass panels are integrated to maximize natural light and frame breathtaking views, allowing the landscape to become an integral part of the visitor experience. Additionally, aluminum plates are utilized for their durability, contributing to the building’s overall modern appearance while ensuring long-lasting performance in a harsh climate.
One of the standout aspects of the Cave Tower is its commitment to sustainability. The project incorporates solar energy systems and water management strategies, including rainwater collection for reuse. These considerations reflect a conscientious approach to environmental impact, emphasizing the importance of ecological responsibility in architectural design.
Moreover, the integration of the building with the site's topography has been executed thoughtfully. The design preserves existing walking trails and aligns with the natural contours of the land, which minimizes disruption to the fragile environment. This approach not only enhances the aesthetic appeal of the project but also reinforces the idea of architecture as a supportive element rather than an imposition on nature.
The Cave Tower stands out not just for its functionality but also for its unique ability to foster a connection between people and the land. By promoting engagement with the geological features and natural beauty of Iceland, the architecture serves as a bridge, inviting visitors to explore and understand the area more deeply.
This project exemplifies an understanding of architecture that values interaction with the environment, where careful material selection meets innovative design approaches to create a meaningful experience. Readers interested in understanding the intricate details of the Cave Tower project are encouraged to explore architectural plans, sections, and designs to gain deeper insights into this thoughtful architectural endeavor.


