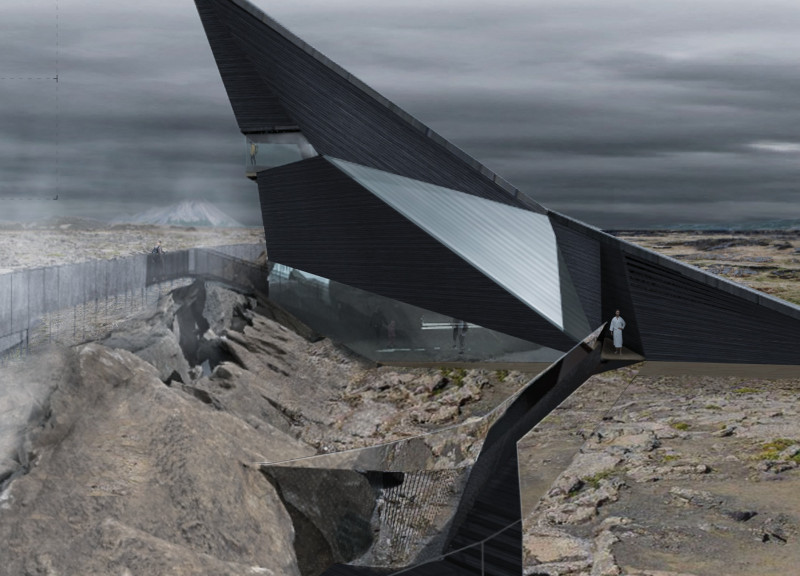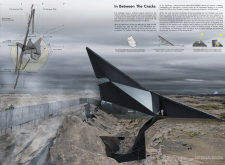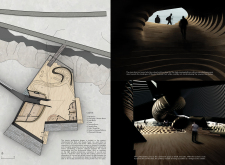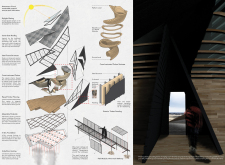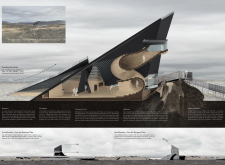5 key facts about this project
This architecture project functions as both an entry point and a sanctuary for guests venturing into the dramatic Icelandic environment. The facility is equipped with essential amenities, including changing rooms and a cafeteria, ensuring that visitors are well-prepared to experience the unique geothermal features and breathtaking scenery of the site. Architectural elements have been designed to promote comfort and accessibility, drawing on the local context and allowing for a seamless flow between indoor and outdoor environments.
Key aspects of the design address the need for a structure that harmonizes with the natural topography. The building’s massing is intentionally sculptural, mimicking the nearby geological formations and evoking a tactile response to the land. By using materials such as cross-laminated timber, steel frames, and stone slate roofing, the design not only integrates with the environment but also emphasizes sustainability. The selection of these materials reflects a commitment to the principles of eco-friendly design, focusing on longevity and minimal ecological impact.
Inside, the layout promotes an interactive visitor experience. The reception area greets guests with an open and airy environment that encourages exploration. The smooth transition through space is enhanced by a central staircase that spirals upwards, allowing visitors to ascend while taking in the surrounding views. The placement of windows and openings has been thoughtfully executed to maximize natural light and provide views of the surrounding landscape at strategic points throughout the interior.
A unique characteristic of this architectural project is its ability to blend functional space with an experiential journey. Each area, from the changing rooms to the cafeteria, is designed not merely for utility but also to foster a relationship with the landscape. The viewing platform, positioned for optimal sightlines, serves as a focal point where visitors can fully engage with the majestic geological features, encouraging a moment of reflection and appreciation for the setting.
In this visitor center, the architects have successfully addressed the challenges of building in a sensitive ecological region. Their approach prioritizes the visitor experience while respecting the integrity of the natural surroundings. The organic forms of the structure not only echo the jagged cliffs and lava formations but also guide visitors through a narrative that connects them with the land on a deeper level.
Exploring the architectural plans, sections, designs, and underlying ideas behind "In Between The Cracks" reveals a comprehensive understanding of how architecture can effectively respond to its context. It highlights the importance of designing spaces that resonate with their environment and cater to the needs of those who experience them. For a more detailed look at the project, including architectural plans and design intentions, readers are encouraged to explore the complete presentation of this visitor center.


