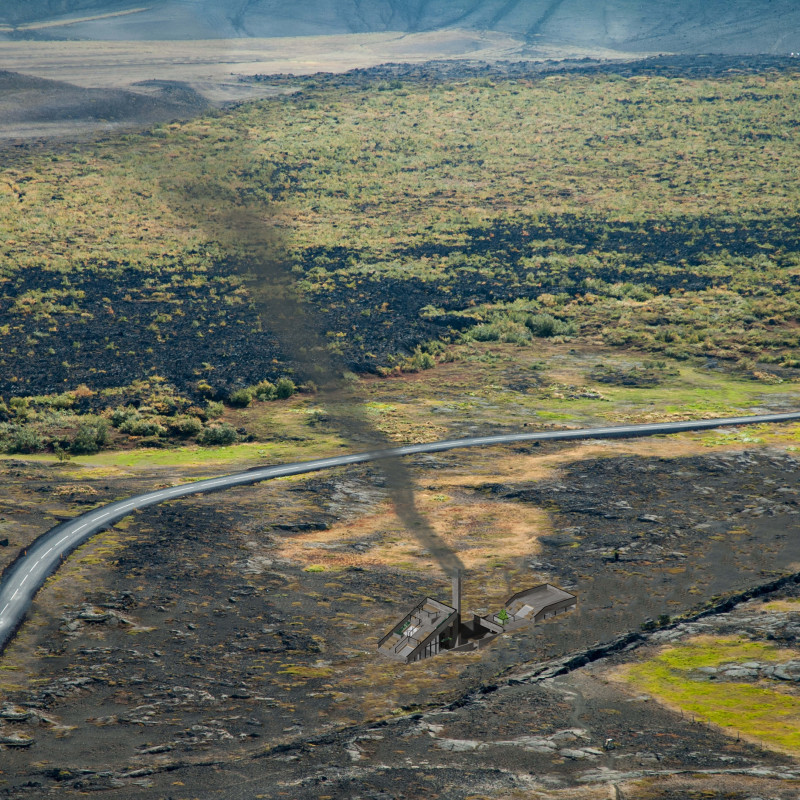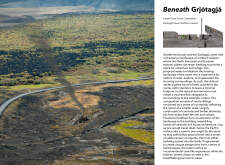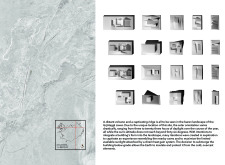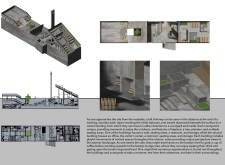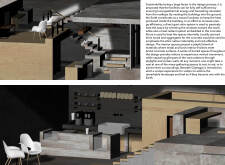5 key facts about this project
At its core, the project represents a commitment to sustainability and environmental integration. The architecture is envisioned as a series of interconnected spaces that encourage visitors to engage with both the built environment and the natural landscape. By choosing to partially embed the structures into the earth, the design provides shelter while minimizing visual and ecological disruption. This strategic positioning not only preserves the integrity of the surroundings but also offers a unique perspective on the captivating geological formations that characterize the region.
Functionally, the visitor center encompasses essential amenities such as a café, restrooms, and storage areas, all designed to support visitors while maintaining a low impact on the environment. The internal layouts emphasize flexibility, allowing for fluid circulation and varied experiences throughout the space. Courtyards incorporated into the design foster communal interaction and social engagement, offering places for visitors to gather and reflect. The intentional placement of windows and skylights enhances the connection between interior spaces and the external landscape, providing a sense of openness and natural light.
The materiality of the project is carefully selected to align with its environmental goals and the aesthetics of the Icelandic terrain. Concrete serves as the primary structural material, chosen for its durability and adaptability. It effectively integrates with the basalt formations found in the area. Complementing this is the use of birch wood for interior finishes, which introduces warmth and texture to the spaces, creating a comfortable atmosphere in contrast to the stark concrete. The aggregates within the concrete also enrich the surface finish, contributing to the overall materiality of the project.
A distinctive aspect of "Beneath Grjótagjá" is its sustainability strategy. The project incorporates geothermal energy systems, utilizing the heat generated from the earth to provide efficient heating solutions for the building. This element not only demonstrates a commitment to using local resources but also highlights the architectural narrative addressing climate conditions prevalent in Iceland. Moreover, the design includes rainwater collection systems to further support its self-sufficiency, optimizing water usage within the center.
Unique design approaches are evident throughout the project, particularly in the integration of spaces that cultivate a sense of exploration and introspection. The layout encourages visitors to traverse between indoor and outdoor environments, with varied heights and perspectives inviting a deeper appreciation of the natural features. The inclusion of courtyards breaks conventional expectations of a visitor center, instead promoting a nuanced interaction with the landscape, allowing guests to experience the geothermal features in a serene and contemplative manner.
In summary, "Beneath Grjótagjá" exemplifies a sensitive approach to architectural design, reflecting a balance between function, sustainability, and engagement with the landscape. The combination of innovative materiality, thoughtful spatial configurations, and a dedication to environmental stewardship presents a compelling case for modern architecture in unique geographical contexts. Readers are encouraged to explore the project presentation further to gain a deeper understanding of the architectural plans, sections, and design ideas that illustrate how this project contributes to the ongoing dialogue between architecture and nature.


