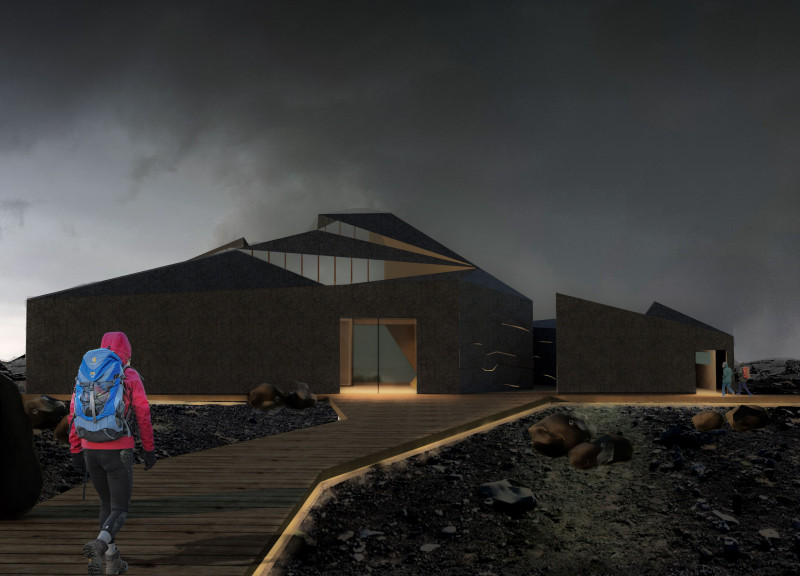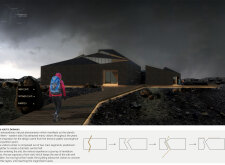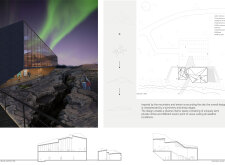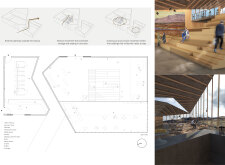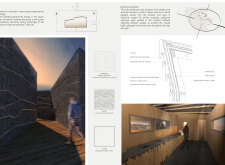5 key facts about this project
The primary function of the visitor center is to facilitate access to the cave and provide information about the geological features and history of the area. It acts as a starting point for guided tours and offers a space for visitors to gather, learn, and appreciate the natural wonders outside. The layout encourages movement through a series of interconnected spaces, allowing guests to immerse themselves in the experience while interacting with the building and its context.
Architecturally, the design employs angular geometry and asymmetrical forms that reflect the surrounding volcanic landscape. The roofline is characterized by sloping planes that not only enhance the internal experience but also act as a gesture toward the natural topography. This deliberate geometry serves to foster a connection between the interior spaces and the natural environment. The organization of the building promotes fluid circulation, guiding visitors through distinct areas that flow from one to the next, creating an intuitive path of exploration.
Materials used in the project are selected to resonate with the local context and ensure longevity. The structure utilizes precast concrete for its robust nature, making it well-suited to withstand the harsh Icelandic weather. Warm-toned hardwood cladding is introduced within the interior to provide comfort and aesthetic warmth, establishing a welcoming atmosphere. Additionally, large glass panels are incorporated to facilitate transparency and connection to the outdoors, allowing views of the surrounding landscape and maximizing natural light within the space.
One of the unique design approaches of this project lies in its emphasis on geothermal energy. By harnessing this local resource, the center not only benefits from sustainable practices but also serves as a real-world example of how architecture can engage with natural systems. The integration of heating utilizing geothermal resources ensures the building is energy-efficient and comfortable for visitors year-round.
Lighting design also plays a critical role, with strategically placed LED strips illuminating the walls, creating an inviting ambiance that mimics natural light variations throughout the day. This thoughtful approach enhances the experience for visitors, guiding them within the spaces and creating a cohesive environment that encourages exploration.
The visitor center's orientation is carefully conceived to take advantage of daylight, with the southern and western facets designed to harness natural light effectively. This design choice not only reduces energy consumption but also fosters an uplifting and pleasant atmosphere throughout the building, promoting engagement with both the architecture and the outside world.
In summary, the visitor center at Grjótagjá Cave exemplifies a thoughtful architectural endeavor that prioritizes functionality, sustainability, and a deep connection with nature. By examining the architectural plans, sections, and design features, one can appreciate the meticulous details and innovative ideas that define this project. For those interested in delving deeper into the architectural designs and concepts employed throughout this project, it is encouraged to explore the presentation further for a comprehensive understanding of this remarkable achievement in architecture.


