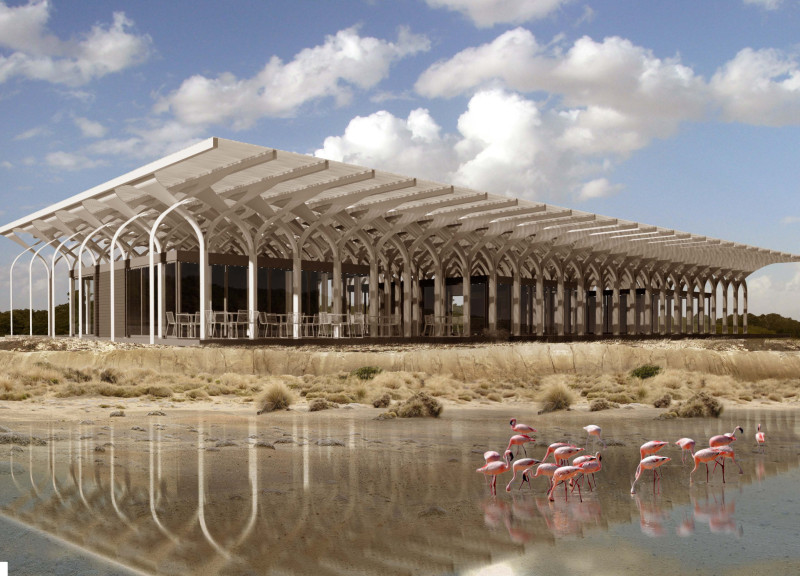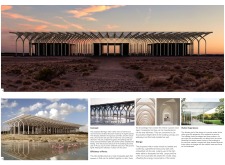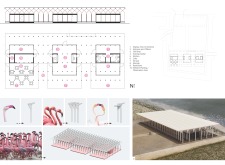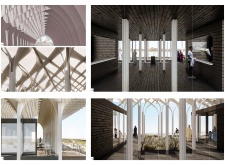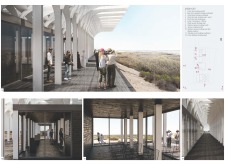5 key facts about this project
At its core, the project represents a harmonious blend of built form and natural landscape, showing how architecture can enhance understanding and appreciation of the environment. The visitor center functions as both an informative facility and a gathering space, equipped with display areas, a café, and classrooms for educational programs. The combination of these spaces encourages visitors to engage with their surroundings and promotes conservation awareness.
The architectural design features an open and fluid layout, allowing for easy navigation while maximizing views of the wetlands. This transparency is made possible through large expanses of glass that are integrated into the structure, which not only emphasizes visibility but also promotes natural light within the building. The use of concrete and steel provides structural integrity, while the warmth of natural wood accents helps create an inviting atmosphere, reinforcing the project’s connection to nature.
A distinct characteristic of the Flamingo Visitor Center is its use of organic shapes that mimic the curves of the surrounding environment. The structure is supported by slender columns that resemble delicate tree trunks, allowing for expansive open spaces and a feeling of lightness. This design choice creates a sense of continuity between the interior and exterior, fostering an immersive experience for visitors.
The visitor center's functional areas include display zones dedicated to exhibitions on local wildlife, a gift shop offering environmental-themed merchandise, and a café positioned to provide serene views for visitors to enjoy as they relax. Additionally, educational spaces are strategically placed to support various programs and community events, encouraging ongoing engagement with the wetland environment.
Unique design approaches are evident throughout the project, particularly in the commitment to sustainability. The visitor center incorporates green technologies, such as geothermal heating and cooling systems, which reduce its environmental impact. Rainwater harvesting and native landscaping further enhance ecological responsibility and demonstrate a proactive response to climate considerations.
In conclusion, the Flamingo Visitor Center stands as a notable example of effective architectural integration with its natural surroundings and exemplifies how thoughtful design can create spaces that educate and inspire. Its innovative use of materials and the incorporation of sustainable practices make it a model for future projects in similar environments. Those interested in architecture and environmental design are encouraged to explore the project presentation further, delving into architectural plans, sections, and conceptual designs to gain deeper insights into this engaging architectural idea and its broader implications for sustainable building practices.


