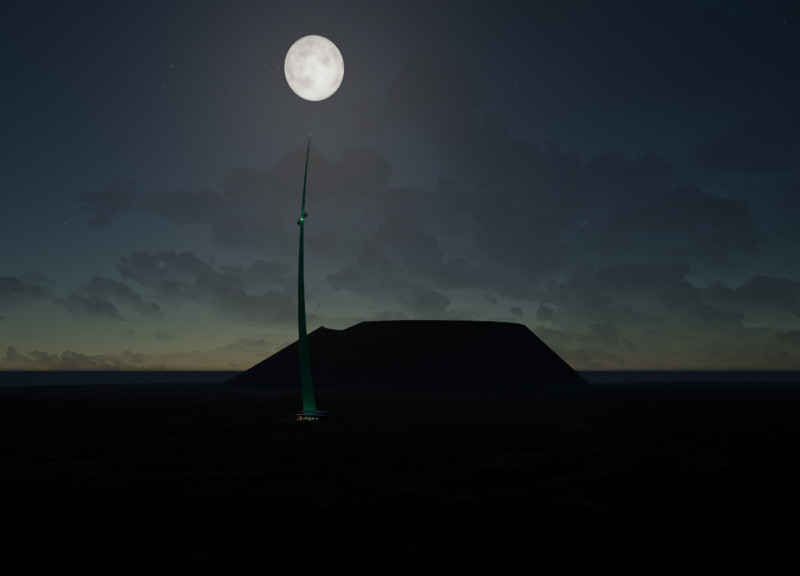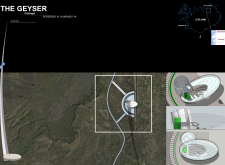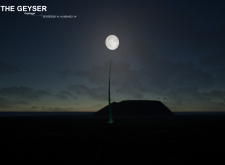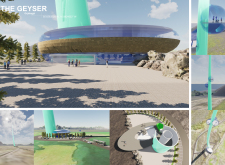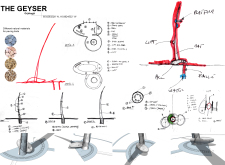5 key facts about this project
The essence of the project lies in its ability to encapsulate the dynamic nature of the environment through thoughtful design and material selection. The architecture reflects the rhythms of geothermal activity, allowing visitors to witness the interplay between steam, water, and land. This concept of transformation is central to the design, representing the energy and vitality of the geothermal realm.
Functionally, The Geyser serves various purposes, including observation, education, and leisure. Designed with multiple interconnected spaces, the project invites visitors to experience the geothermal landscape intimately. Within the visitor center, interactive exhibits delve into the science of geothermal energy, while observation decks provide panoramic views of the geyser in action, allowing individuals to immerse themselves in the natural spectacle.
Each aspect of the design contributes to the overall experience. The circular layout encourages smooth movement around the site, with pathways crafted from natural stones that seamlessly integrate into the terrain. This not only enhances accessibility but also promotes environmental appreciation. The use of vertical elements, particularly the notable geyser spire, symbolizes the natural forces at play, extending upward to mirror the eruptions that characterize the region.
A key feature of The Geyser is its emphasis on sensory engagement. Visitors are invited to experience the site through sight, sound, and touch, fostering a deeper connection with the geothermal landscape. Large glass panels throughout the structure ensure that natural light floods the interior spaces, creating open and inviting environments that blur the boundaries between inside and outside. The architectural design effectively promotes interaction with the natural surroundings, setting a precedent for future projects that seek to merge architecture with nature.
The material choices for The Geyser are deliberate and resonate with the local context. Concrete forms the structural backbone of the project, providing durability against the elements and geothermal conditions present in the area. Corrosion-resistant steel elements ensure longevity in an environment marked by extreme humidity and temperature fluctuations. Wood, specifically glued laminated timber, is incorporated into various design features to add warmth and a tactile quality that contrasts with the sleek, modern materials. Aluminum accents serve both functional and aesthetic purposes, reflecting light and enhancing the building's visual appeal.
Additionally, the architecture embraces sustainability through thoughtful design strategies. Geothermal energy serves as a primary power source, minimizing reliance on non-renewable resources. Features such as rainwater harvesting systems and natural ventilation mechanisms contribute to the project's ecological footprint, aligning with contemporary principles of environmental stewardship. Native plant species are utilized in landscaping, reinforcing a commitment to preserving local biodiversity and integrating the structure into its surroundings.
The unique design approaches of The Geyser position it as an exemplar of how architecture can positively impact the user experience while respecting the natural environment. The project transcends traditional design by fostering an environment that encourages curiosity and learning, positioning itself as a resource for future generations interested in geothermal energy and sustainable architecture.
For those interested in the intricate details of this architectural endeavor, exploring the project's presentation will provide deeper insights. The architectural plans, sections, and designs reveal the careful thought that went into crafting this space, presenting an opportunity to understand the innovative ideas that define The Geyser. Discover how this project encapsulates a respectful engagement with nature while offering a functional and enriching experience for all who visit.


