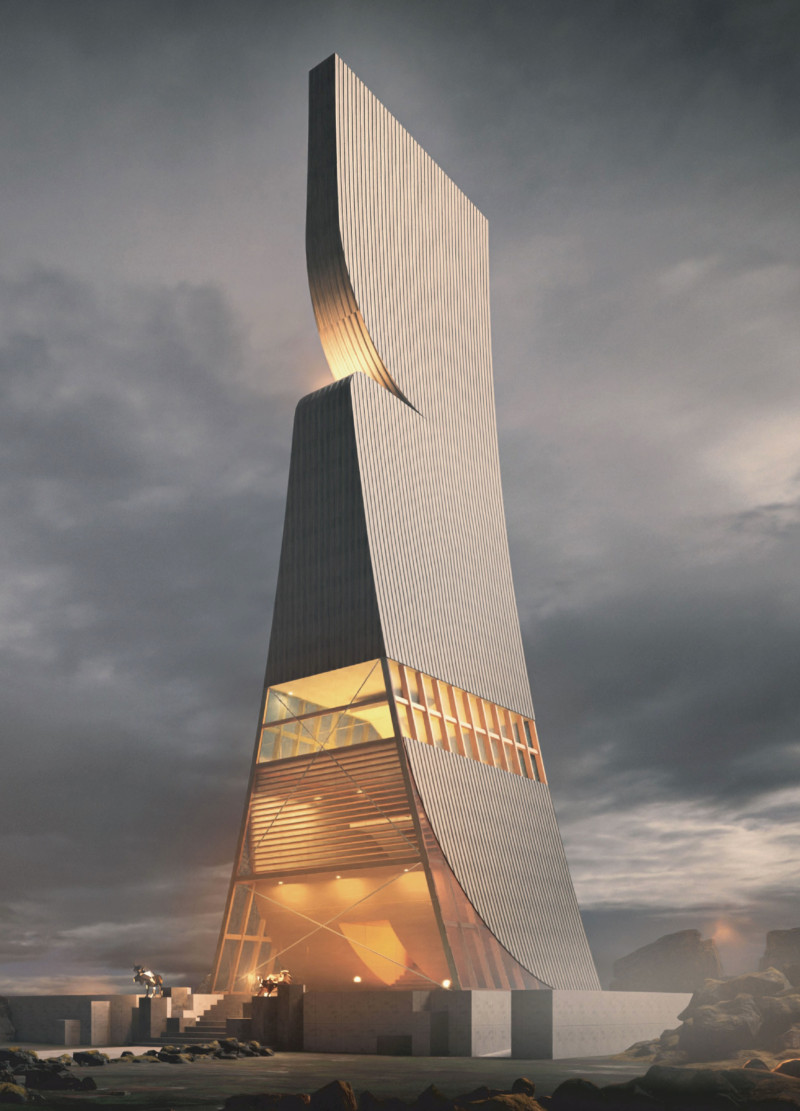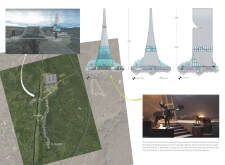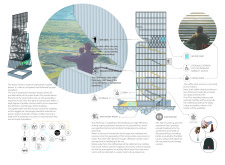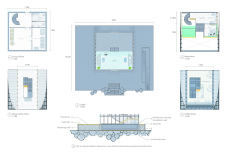5 key facts about this project
Integration with the landscape is a core element of this design. The pathway connecting the caves and the tower is built using hexagonal volcanic ash pavers, echoing local geological features. This choice not only offers durability but also aesthetic coherence with the environment.
The project includes several key functions that enhance its usability. The ground floor accommodates essential services such as a lobby, coffee shop, and restrooms, catering to visitor needs. A mezzanine level provides additional amenities, including a gift shop. The observation and sky decks are vital components, offering panoramic views and an immersive connection to the landscape.
One notable aspect of “Mind the Gap” is its incorporation of cultural symbolism. The entrance features intricately designed statues representing Europe and North America, emphasizing geographical connections and cultural narratives. This element sets the project apart from other architectural endeavors, as it elevates the built structure beyond mere functionality into a dialogue with the viewer.
The choice of materials reflects a commitment to both sustainability and environmental integration. Key materials include engineered wood beams, corrugated steel, volcanic ash pavers, reinforced concrete, and rigid insulation. Each material contributes to the strength, durability, and overall aesthetic of the project while ensuring thermal efficiency.
The design principles behind “Mind the Gap” urge an engagement with sustainability. The integration of geothermal energy sources and a rainwater collection system highlights the focus on minimizing environmental impact. Such features not only enhance energy efficiency but also demonstrate a forward-thinking architectural approach that prioritizes ecological harmony.
For a detailed exploration of the project's architectural plans, sections, and overall designs, readers are encouraged to delve deeper into the presentation. Engaging with the architectural ideas behind “Mind the Gap” offers invaluable insights into this uniquely conceived project.


























