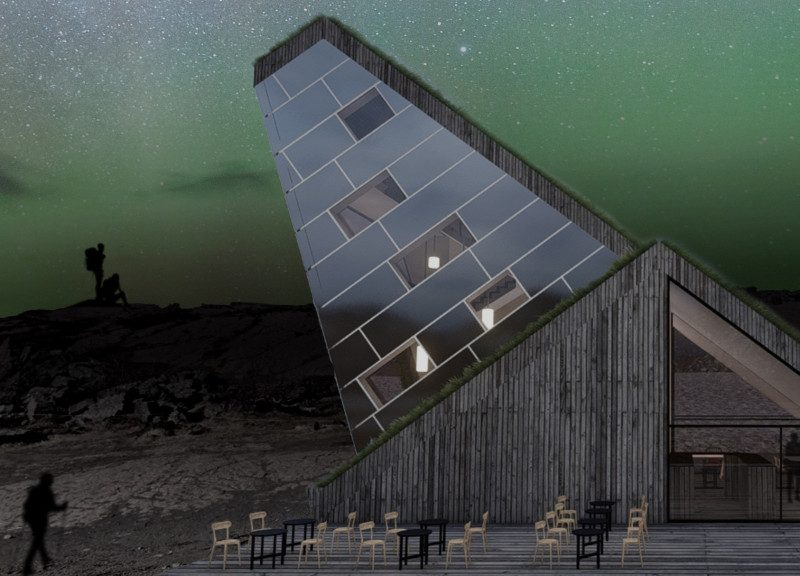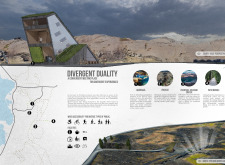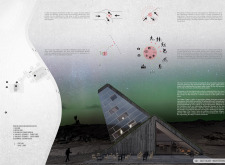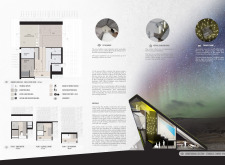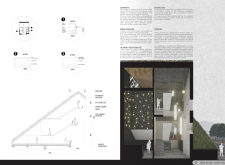5 key facts about this project
The architecture of Divergent Duality embodies a responsive relationship with the site, reflecting the area's unique geological characteristics resulting from tectonic activity. The building's angular form pays homage to the dynamic geography, utilizing materials that interweave with local traditions and sustainability practices. Structural steel columns provide stability, while extensive use of birchwood and concrete emphasizes durability and warmth in the overall aesthetic.
Innovative Design Considerations
A distinctive aspect of Divergent Duality is its integration of natural and built environments. Large glass facades enable extensive natural light and visual connections to the landscape, allowing visitors to engage with the surrounding geothermal features. The green roof mirrors the site's terrain, minimizing visual impact while accentuating ecological awareness. The architectural approach prioritizes passive energy solutions, such as high-quality insulation materials and triple glazing, to enhance the building's energy performance.
The layout includes flexible exhibition spaces designed for a variety of functions. This versatility accommodates both local art displays and international exhibitions, thus promoting cultural exchange. The project also incorporates amenities for community interaction and visitor engagement, including a café that encourages socialization among users.
Sustainable Architecture and Accessibility
Sustainability is a core principle integrated into the design of Divergent Duality. The project employs locally sourced materials and eco-friendly construction methods to reduce environmental impact. Features such as accessibility ramps and cycle paths ensure inclusivity for diverse visitor groups, reinforcing the emphasis on a user-oriented experience.
The architectural design also addresses functionality through careful spatial organization. Office areas, meeting spaces, and communal zones are positioned to optimize operational efficiency while providing comfortable environments for various activities. Overall, Divergent Duality stands out by merging architecture with its natural context, fostering a deeper appreciation for the region’s geographical and cultural narrative.
For those interested in exploring the architectural plans, sections, designs, and ideas behind this project, a detailed presentation provides an in-depth understanding of its innovative approaches and functionality.


