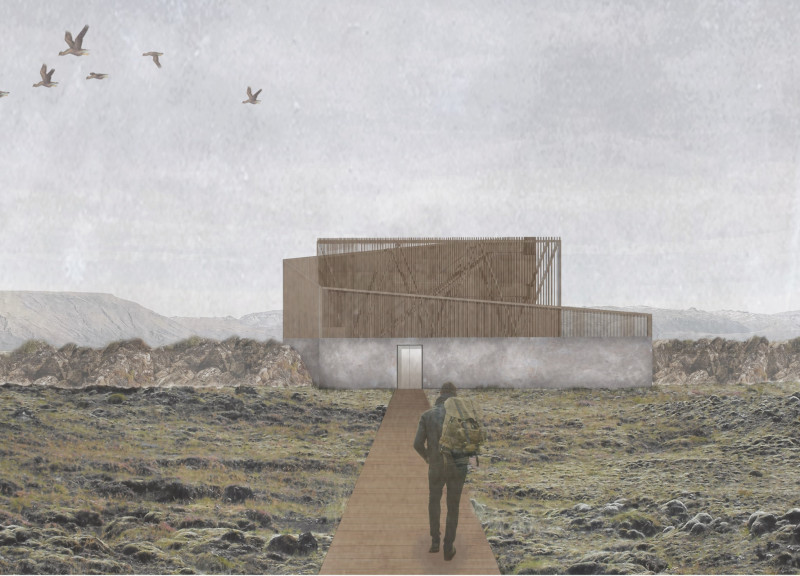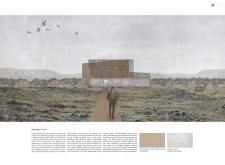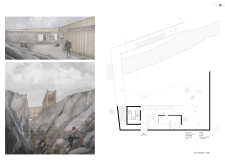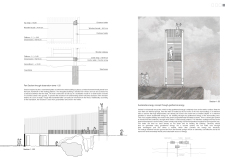5 key facts about this project
This project is conceived primarily as a visitor center, providing spaces for education and relaxation, while prioritizing visitor engagement with the geothermal features in the area. Its core function is to enhance the understanding of the natural phenomena that draw people to this part of Iceland, making it both an educational facility and a hub for social interaction among visitors. The unique design encourages exploration, fostering a connection between guests and the dramatic landscape.
One of the most important aspects of this architectural design is its layered form, reminiscent of a crown. This distinctive silhouette not only serves as a visual landmark but also addresses functional requirements such as wind protection. The structure rises smoothly from the ground, promoting a dialogue between the architecture and the landscape. Its curvature and elevation create an inviting entrance, leading visitors into the heart of the building.
Wood panels made from locally sourced spruce play a vital role in both the structural and aesthetic components of the project. These panels lend warmth to the interior spaces, fostering a cozy atmosphere while offering durability against Iceland's challenging climate. The interplay of light filtered through the wooden slats creates a dynamic environment inside, where natural illumination enhances the visitor experience at different times of the day. The use of concrete for the exterior adds a minimalist quality, contrasting with the warmth of wood while ensuring structural robustness.
Central to the design are various functional spaces tailored to enhance visitor experiences. The building features open courtyards that extend outward from the main structure, creating a seamless transition from the exterior to the interior. These areas encourage visitors to gather and engage with each other while enjoying views of the surrounding landscape. The design includes observation points that elevate the user experience, providing expansive vistas that invite contemplation and appreciation of nature.
In addition to gathering and resting areas, the visitor center encompasses educational facilities such as exhibition rooms and cafeterias. These spaces are designed to facilitate learning about the local geology and geothermal activities that characterize the region. The architecture itself embodies a narrative that connects visitors not only to the land but also to its cultural significance.
Moreover, the project employs an innovative geothermal heating system. By harnessing the earth's natural heat, the building minimizes its environmental footprint, reflecting a commitment to sustainability. This energy-efficient approach complements the design philosophy that prioritizes harmony with the landscape and responsible resource use, showcasing a modern approach to environmental challenges.
The architectural design adds to its spatial richness through the thoughtful arrangement of both public and private spaces. Inner courtyards provide moments of retreat, where visitors can pause and appreciate their surroundings without the usual distractions of larger communal areas. This careful attention to detail invites users to forge a personal connection with the space.
An exploration of this project provides invaluable insights into contemporary architectural practices that respect and celebrate local contexts. By engaging with its architectural plans, sections, and design components, one can gain a deeper understanding of how thoughtful design can enhance both functionality and aesthetics in a challenging yet beautiful environment. Those interested in further examining the nuances of this architectural project are encouraged to delve into its various elements, uncovering the intricate balance between nature and built form that defines its essence.


























