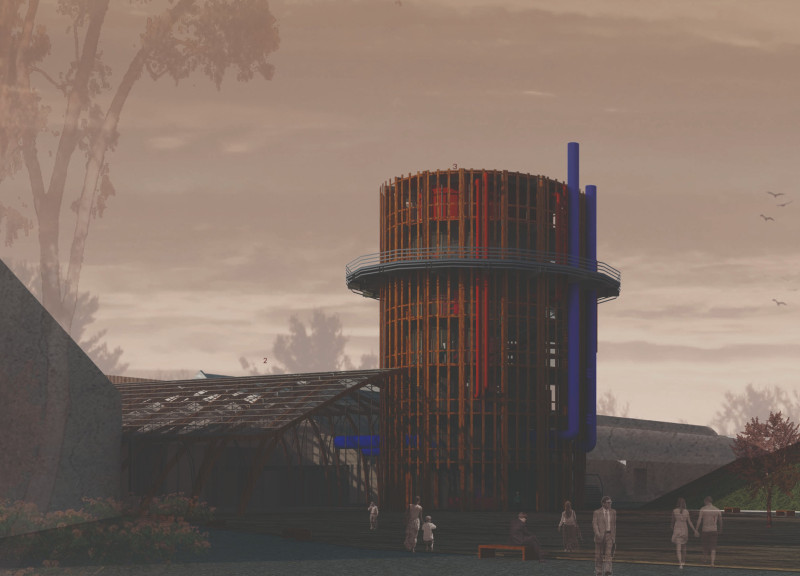5 key facts about this project
The Riga International Exhibition Centre is designed to serve as a multifunctional space for exhibitions, community events, and educational purposes. Located on the riverfront of Riga, Latvia, this architectural project integrates modern design with sustainable energy solutions, primarily through the use of geothermal energy. The centre aims to enhance public engagement and provide an innovative venue for cultural exchange within the urban context.
The architectural design comprises several key elements that collectively fulfill the intended functions of the space. The most prominent feature is the geothermal tower, which provides heating utilizing sustainable energy, thereby minimizing operational costs and environmental impact. This structure exemplifies how renewable energy solutions can be woven into architectural designs to create a more sustainable future.
The exhibition area, referred to as the "wooden box," is constructed from a modular wooden framework that encourages flexibility in its use. The amenities within this space include large exhibition halls capable of hosting diverse events, including trade shows, conferences, and community gatherings. Natural light floods the interiors through a glass roof, enhancing the visitor experience while reducing reliance on artificial lighting.
Linking the wooden box to the main hall, the entrance area is designed to serve as a social interactive space, promoting connectivity among visitors. This space transitions seamlessly to the parking garage, which incorporates green roofs and natural elements, further emphasizing the project's commitment to sustainability. The architectural layout encourages pedestrian movement and integrates outdoor areas for social interaction, enhancing the overall usability of the complex.
One unique aspect of this project is its focus on fostering community engagement within architectural frameworks. The thoughtful integration of the building with its surrounding landscape not only preserves public access to the riverfront but also promotes environmental stewardship. By incorporating elements such as view decks and landscaped terraces, the design creates shared experiences that connect people with nature and the urban environment.
Additionally, the project prioritizes the use of eco-friendly materials. The selection of wood as a primary construction material serves both aesthetic and practical functions, ensuring structural integrity while providing a warm, inviting atmosphere. Coupled with the steel framework and glass elements, this materiality reflects a contemporary approach to architectural design that respects both form and function.
For those interested in learning more about the Riga International Exhibition Centre, a closer look at the architectural plans, architectural sections, and architectural designs will provide deeper insights into this innovative project and its unique architectural ideas. Exploring these details will enhance understanding of the interplay between sustainability and community focus within this contemporary architectural endeavor.


























