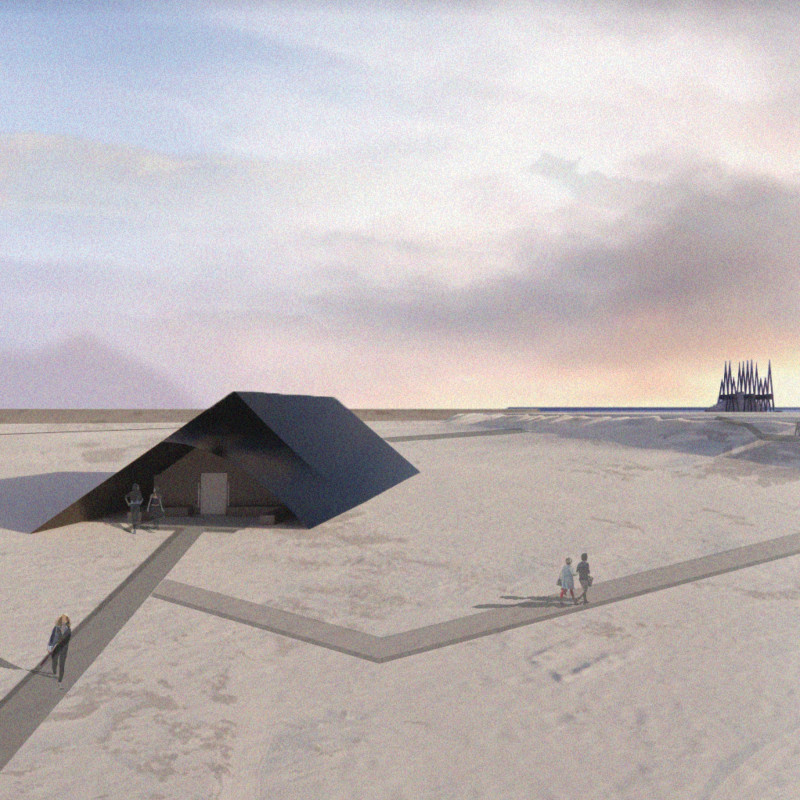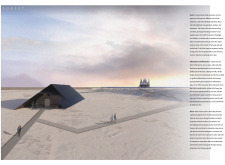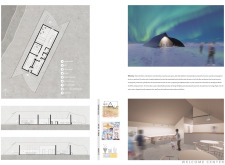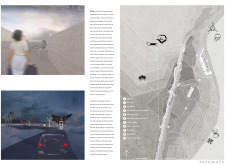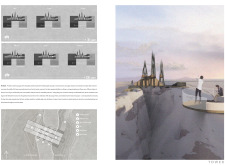5 key facts about this project
The architectural design emphasizes sustainability and ecological responsibility, manifesting a commitment to both environmental consciousness and community engagement. Built around a central theme of recovering lost forest landscapes, the design captures the spirit of Iceland's natural beauty while inviting visitors to appreciate and learn about the local ecosystem. The project aims to recreate the sense of shelter and connection to nature that ancient forests once provided to the inhabitants of Iceland.
Central to the design is the Welcome Center, which acts as the entry point for visitors. This structure features an intuitive layout with a café and communal areas where people can gather, share stories, and discuss ecological strategies. The incorporation of geothermal heating not only provides comfort but also aligns with the principles of environmental sustainability. This space highlights the role of architecture in enhancing social interaction while remaining mindful of its environmental footprint.
A distinctive feature of the project is the network of pathways that meander through the landscape, encouraging exploration and interaction with the natural surroundings. These pathways are designed to minimize disturbance to the land, utilizing elevated walkways that ensure visitors can traverse the area without impacting the delicate ecosystem. Along these routes, various installations educate users about local ecology and history, connecting them to the region's past and current environmental challenges.
The Tower stands as a prominent feature of the project, representing both a symbolic and physical connection to the area's historic relationship with forestation. It mimics the form of ancient trees and offers panoramic views of the breathtaking Icelandic landscape, enhancing the visitor experience. This structure serves as a hub for education, providing spaces for reflection and learning while showcasing the architectural integrity of the design.
The careful selection of materials is integral to the overall design. Sustainable wood, robust concrete, transparent glass, and resilient steel are employed to create structures that harmonize with the environment. The use of local materials not only reduces the project's carbon footprint but also reinforces a sense of belonging and connection to the site. Each material contributes to an architectural language that enhances the narrative of environmental restoration and thoughtful design.
Unique design approaches are evident throughout the project, particularly in how it embraces the nuances of the landscape. The structures have been designed to mimic natural forms, creating a dialogue between built and unbuilt environments. This methodological choice encourages a sense of unity with nature, challenging conventional architectural boundaries while fostering an appreciation for the region's ecological diversity.
The "Forest" project stands as an exploration of how architecture can embody the ideals of sustainability and community while addressing pivotal environmental concerns. By embracing the duality of functionality and artistry, the design effectively promotes an ongoing dialogue between the built environment and the natural world around it. To gain a deeper insight into the nuances of this project, readers are encouraged to explore the architectural plans, sections, and designs that further elucidate the thoughtful ideas that underpin this architectural endeavor.


