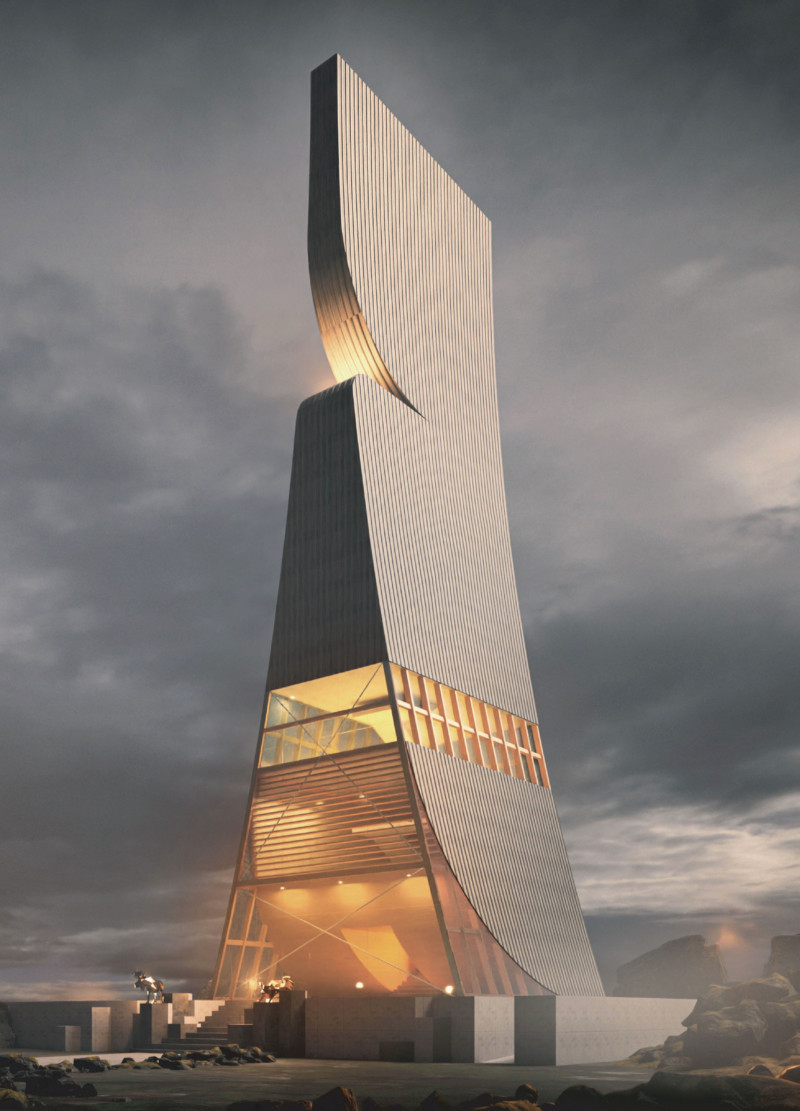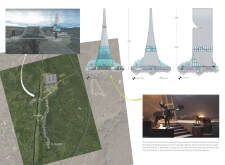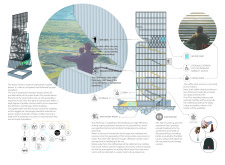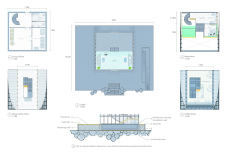5 key facts about this project
The primary function of the project is to provide a comprehensive visitor experience, combining observation, education, and interaction with nature. The tower reaches a height of 30 meters, providing an observation deck that offers panoramic views of the region, allowing individuals to appreciate the landscape from a new vantage point. This feature underscores the project’s intent to connect people with their environment, fostering a sense of exploration and discovery.
One of the notable aspects of "Mind the Gap" is its strategic use of materials, which reflect a commitment to sustainability and environmental consideration. The structural frame is constructed from engineered wooden beams, chosen for their strength and sustainability. The exterior of the building is clad in corrugated steel, a material that not only provides durability but also harmonizes well with the natural surroundings. This combination of materials ensures the structure can withstand local climatic conditions while minimizing environmental impact. The pathways leading to the tower are paved with hexagonal-shaped volcanic ash pavers, adding a tactile and aesthetic dimension that enhances visitor experience.
In terms of layout, the project is designed with visitor navigation in mind. Upon arriving at the site, guests are welcomed by sculptures symbolizing connections between North America and Europe, setting a thematic tone for the journey ahead. Pathways are thoughtfully crafted to guide individuals toward the tower, ensuring a seamless transition from the external landscape to the internal experiences awaiting them. The design also incorporates various amenities, such as a coffee shop and restroom facilities, to enhance visitor comfort and satisfaction.
The interior spaces of the tower are designed to foster connection. The observation deck allows visitors to engage with the environment in a meaningful way, sparking curiosity about the historical and natural context surrounding them. Furthermore, the project includes a sky deck for those seeking a more adventurous experience, emphasizing the structure's role as a hub for exploration.
"Mind the Gap" also takes pride in its unique design approach, which emphasizes interactivity and engagement. The project's grounding in Viking heritage is not simply a decorative choice but rather a narrative device that deepens the visitor experience. By encouraging individuals to explore and reflect on their surroundings, the architecture speaks to broader themes of connection and continuity across time and culture.
Overall, the project embodies a harmonious blend of architecture and landscape, allowing the built environment to complement its natural setting. The careful attention to materiality, function, and narrative elevates "Mind the Gap" beyond a mere structure to a thoughtful manifestation of cultural connection and environmental awareness. To gain a deeper understanding of its architectural design, aesthetic details, and structural nuances, readers are encouraged to explore the project presentation. This exploration will provide insights into architectural plans, sections, and innovative ideas that define this distinctive project.


























