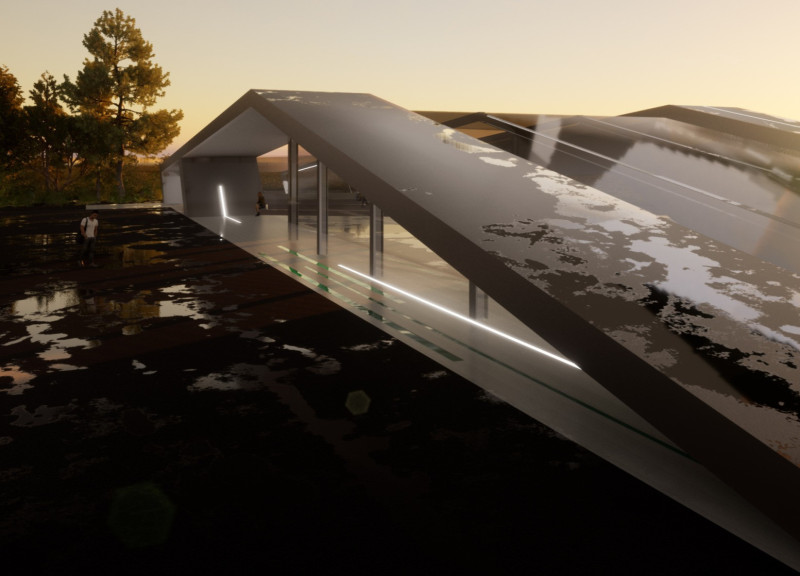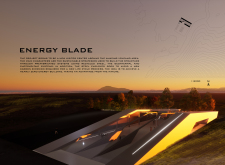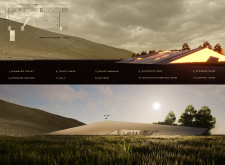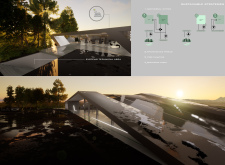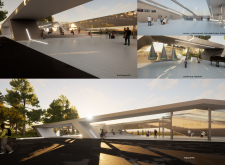5 key facts about this project
Functionally, the Energy Blade serves as a hub for visitors, providing spaces for engagement, relaxation, and education about the geological and ecological characteristics of the area. The design includes a central exhibition hall that accommodates displays and interactive experiences aimed at informing guests about the volcanic landscape and its history. Additional amenities such as a café and restrooms enhance the visitor experience, ensuring that the center meets various needs and encourages extended visits.
One of the key aspects of the project is its bold architectural form, characterized by angular lines that mimic the natural contours of the volcanic landscape. The structure’s elongated silhouette not only adds visual interest but also allows it to blend seamlessly into its surroundings. The roof features dynamic slopes, strategically designed to collect rainwater and maximize energy efficiency through the installation of photovoltaic panels. This focus on renewable energy aligns with the center's overall mission of environmental stewardship.
In terms of materiality, the Energy Blade employs a thoughtful selection of materials that reflect its commitment to sustainability. Recycled steel forms the primary structural framework, providing both strength and a reduced carbon footprint. Glass is utilized extensively throughout the building to create a sense of openness and transparency, inviting natural light to penetrate and enliven the interior spaces. The use of geothermal systems further enhances the building's energy efficiency by leveraging the earth’s natural thermal resources for heating and cooling, reinforcing the sustainable ethos of the project.
The interior layout of the visitor center promotes a fluid movement throughout the space, allowing for a variety of interactions and experiences. The open exhibition area encourages spontaneous exploration and community engagement, while the strategic placement of functional spaces ensures that visitor needs are met without disrupting the overall flow of the design. Acoustic considerations have also been integrated, allowing for presentations and group discussions without compromising the serene atmosphere that characterizes the center.
Unique design approaches evident in this project reflect a deep understanding of the surrounding environment. The architectural choices are not merely aesthetic; they also promote eco-friendliness and resource efficiency. By integrating renewable energy systems into the design, the Energy Blade showcases how modern architecture can align with environmental considerations without sacrificing functionality or experience. It offers a compelling narrative about how architecture can educate and inspire visitors about sustainability and ecological awareness.
The visitor center thus stands as an important educational resource as well as a gathering place for those interested in the natural wonders of the volcanic region. It encourages discourse around conservation and the significance of respecting natural landscapes. The design invites exploration, offering various vantage points to appreciate the stunning vistas outside while maintaining a comfortable and engaging indoor environment.
For those interested in gaining a deeper understanding of this architectural project, reviewing elements such as architectural plans, architectural sections, architectural designs, and architectural ideas can provide valuable insights into the innovative approaches employed. Exploration of these details emphasizes the careful thought that has gone into creating a space that is not only functional but also deeply connected to its natural context.


