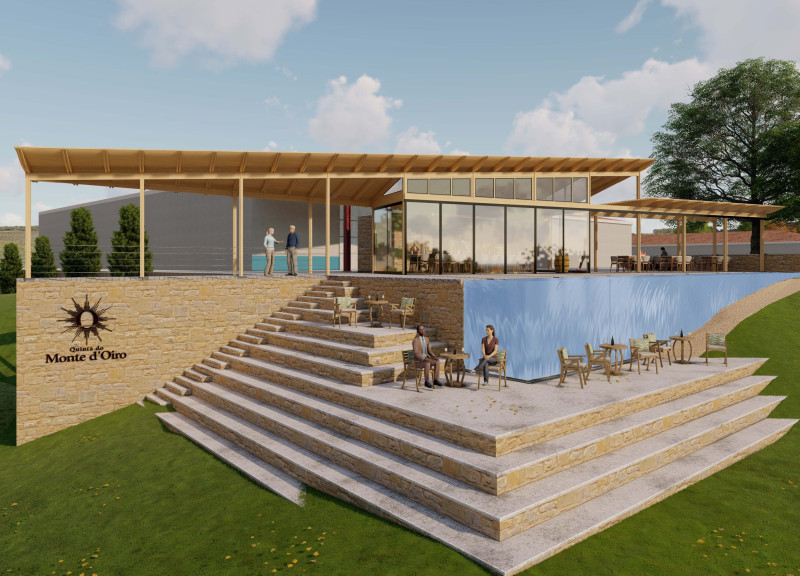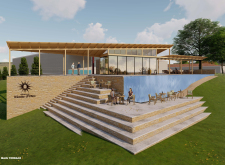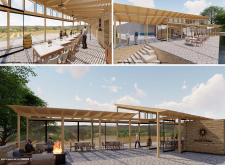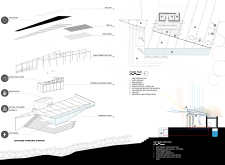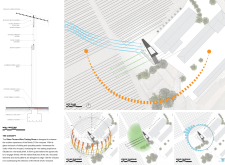5 key facts about this project
The architectural design incorporates a series of descending terraces that transition from the main building to the vineyard. These terraces facilitate movement and interaction among visitors, creating distinct zones for social exchange and relaxation. The winery is constructed using locally sourced materials, reinforcing the project's commitment to sustainability and cultural context. The integration of stone, wood, and glass not only grounds the structure in its environment but also creates a cohesive aesthetic that resonates with the natural surroundings.
Unique Design Approaches
One of the project’s distinctive features is its double-layered roof structure. This design element provides passive solar shading while accommodating natural ventilation through operable skylights. The roof integrates seamlessly with a carefully designed trellis system that enhances both functionality and aesthetics. This not only addresses issues of climate control but also enhances the experience within the tasting room by allowing natural light to filter through, creating a welcoming atmosphere.
The inclusion of water features, such as a reflecting pool and a waterfall, adds to the sensory experience of the site. These elements contribute not only to the landscape but also create microclimates that foster a pleasant environment for visitors throughout the year. The careful placement of seating areas across the terraces ensures that visitors can enjoy varied viewpoints of the vineyard, thus immersing them in the winery’s setting.
Architectural Functionality and Materiality
The main wine-tasting room is characterized by extensive use of glass panels that dissolve boundaries between indoor and outdoor spaces. This connection is reinforced through a series of sliding glass doors, allowing for flexible use of the space and maintaining a strong visual link to the vineyard. The interior is furnished with materials that reflect the external environment, creating a sense of continuity throughout the design.
Sustainability practices are woven into the project’s fabric, with features like geothermal heating and rainwater harvesting integrated into the design. These elements ensure that the winery operates efficiently while minimizing environmental impact. The emphasis on using reclaimed materials further highlights the project’s commitment to sustainable architecture.
For those interested in a deeper exploration of the Monte D’Oiro winery project, reviewing the architectural plans, sections, and detailed designs can provide additional insights into the design principles and spatial relationships that characterize this project. The careful consideration of each element reflects an understanding of both architectural theory and practical application in a vineyard context.


