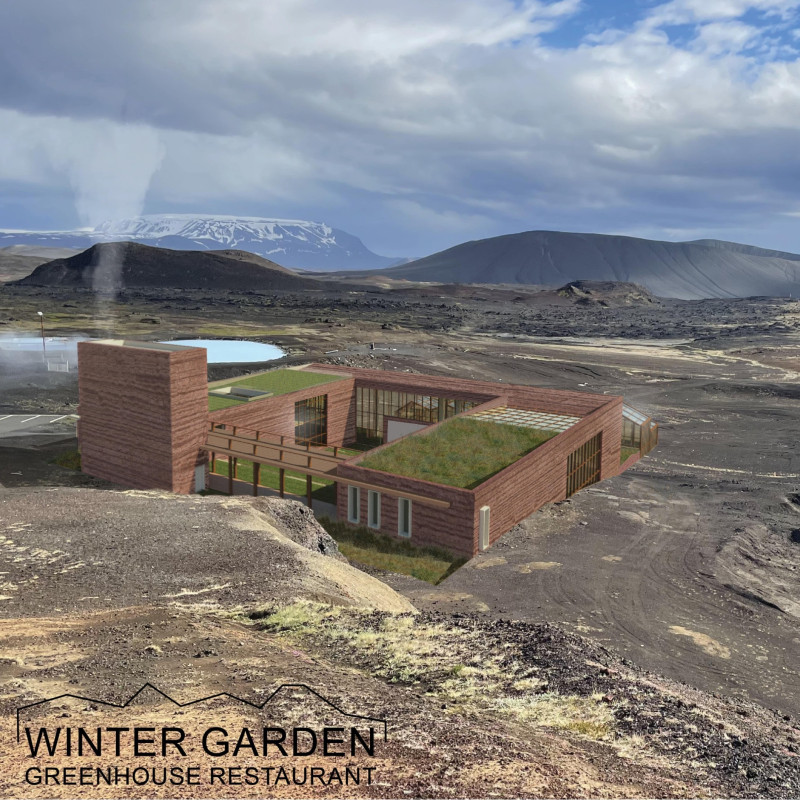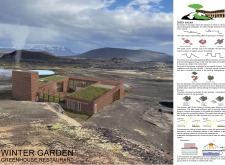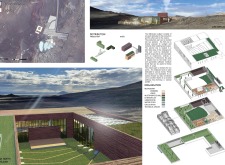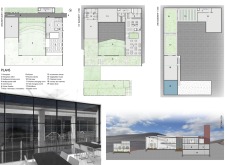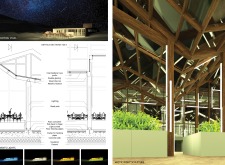5 key facts about this project
At the core of this project is a design that prioritizes harmony with the landscape. The overall structure has been conceived to resonate with the idea of a crater, utilizing its circular form and an opening that encourages interaction between the interior and the outdoor surroundings. Natural light floods the space, promoting a sense of openness and connection to the landscape, which is further enhanced by the extensive use of glass in the facade. This design choice not only facilitates visual access to the picturesque views but also emphasizes energy efficiency through careful consideration of natural lighting.
Materiality plays a crucial role in the architecture of the Winter Garden Greenhouse Restaurant. The exterior is clad in dark brick, a deliberate nod to the volcanic rock prevalent in the area. This choice is both aesthetic and functional, supporting thermal insulation while ensuring the building seamlessly blends with the landscape. Complementing the brick are other materials such as wood, concrete, and metal that have been utilized in various aspects of the project. Wood introduces a sense of warmth, while concrete serves structural purposes and enhances thermal performance. Metal details provide durability and stability against the elements, ensuring that the design not only meets visual expectations but is also practical for long-term use.
Functionally, the building is segmented into distinct zones that accommodate diverse activities. These include a restaurant area, multipurpose halls, and greenhouses dedicated to local horticulture. This functional organization fosters a collaborative atmosphere, allowing for various experiences while providing areas for privacy and reflection. Multifunctionality is a core design approach, demonstrating that spaces can be used for both community activities and individual enjoyment, promoting a sense of belonging among visitors.
In addition to its physical attributes, the Winter Garden Greenhouse Restaurant embodies a commitment to sustainability. The architectural design incorporates geothermal heating systems to create an energy-efficient environment, minimizing reliance on traditional heating sources. Rainwater harvesting systems further enhance this sustainability initiative, allowing for the collection and use of rainwater to irrigate the greenhouse and support agricultural activities. These elements underscore the project's dedication to environmental responsibility and local food production.
A unique aspect of the design is its engagement with the local community. The architecture invites participation through outdoor spaces designed for events and gatherings, transforming the restaurant into a center for social interaction. This approach not only enhances the user experience but also deepens the relationship between the building and its surroundings, encouraging connections among community members.
The architectural design of the Winter Garden Greenhouse Restaurant represents a thoughtful balance of aesthetics, function, and sustainability. Its integration into the volcanic landscape speaks to a deeper understanding of place and context, making it a notable example of how architecture can contribute positively to the environment and society. For those interested in further examining this innovative project, exploring architectural plans, sections, designs, and ideas will provide additional insights and a clearer understanding of its significance within contemporary architectural discourse.


