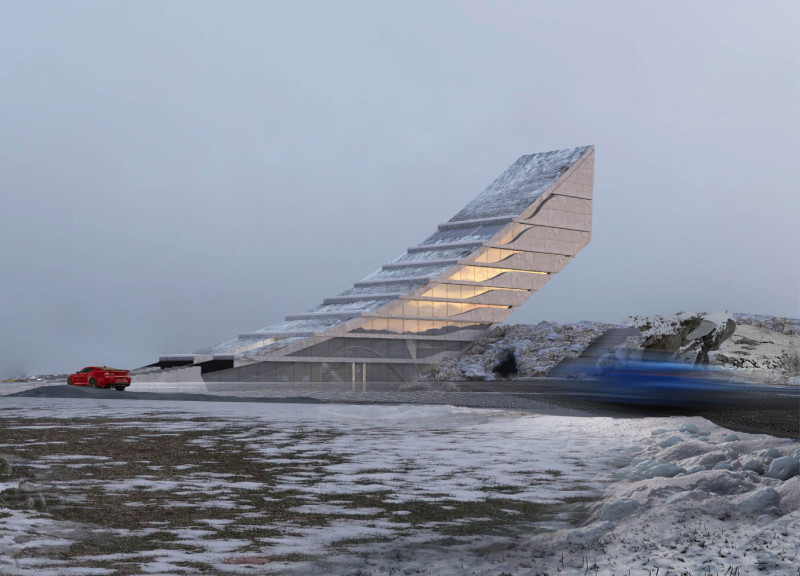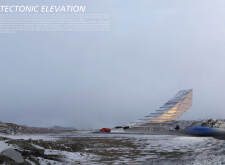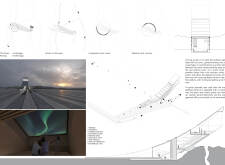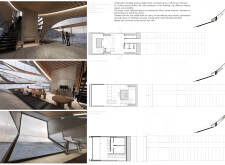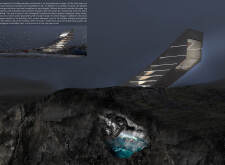5 key facts about this project
At its core, the architecture of Tectonic Elevation captures the essence of the surrounding landscape through a unique architectural form. The building features upward-bending slopes and a design reminiscent of geological formations, seamlessly blending into its surroundings while standing out as an inviting destination. The strategic orientation of the structure allows for expansive views, particularly towards the west, where visitors can observe stunning sunsets over the American landscape. This connection to the geography not only enhances the visitor experience but also reinforces the conceptual underpinnings of the project.
Functionally, Tectonic Elevation is designed to provide a warm and welcoming environment for visitors. Upon entering, guests are drawn toward a central assembly area that includes a fireplace, fostering a sense of community and encouraging social interaction. This space, along with other visitor facilities such as accessible bathrooms and operational offices, enhances the overall functionality of the building. In addition, the café area offers refreshments with striking views, making it a perfect spot for guests to relax and soak in the surrounding beauty.
Unique viewing platforms are a defining characteristic of the design. Cascading staircases lead guests to various elevated points, each strategically positioned to enhance visibilities of different landscape aspects. Specialized east-facing terraces are crafted for meditation, allowing visitors to connect with nature and experience phenomena like the Northern Lights in solitude. These design elements not only emphasize the aesthetic qualities of the project but also enrich the experiential focus, allowing visitors to engage fully with the environment.
Sustainability is a key consideration in the architectural design of Tectonic Elevation. The project incorporates geothermal technologies, harnessing the natural heat from a nearby geological feature. This allows the building to maintain a comfortable internal climate while significantly lessening reliance on traditional heating systems. The thoughtful use of local materials, including on-site produced concrete, glass, and wood, further aligns the project with sustainable architectural principles, minimizing environmental impact while enhancing the connection to the surrounding context.
The overall architectural narrative of Tectonic Elevation revolves around the relationship between structural design and geological processes. The integration of architectural and natural elements speaks to a broader understanding of how architecture can respond to the landscape, echoing the movements and forces that shape it. The building stands as a testament to architectural ingenuity, demonstrating how thoughtful design can create meaningful experiences while respecting and highlighting the environment.
To gain further insights into the project, consider exploring its architectural plans, sections, and designs which reveal the many layers of thought that went into its conception. This exploration will offer a deeper understanding of the innovative approaches employed in Tectonic Elevation and the architectural ideas that forward its vision. Embrace the opportunity to analyze this notable project further and witness how architecture can foster a profound connection to both the land and the visitor experience.


