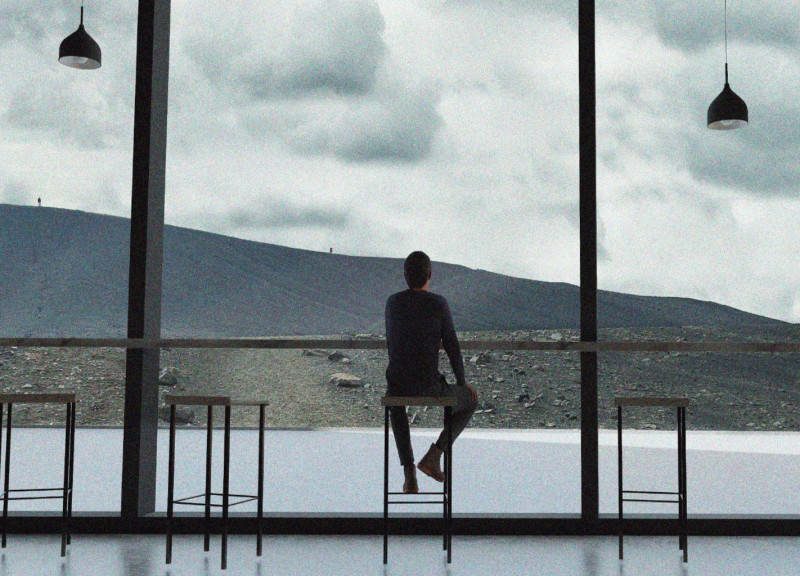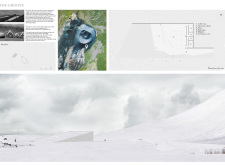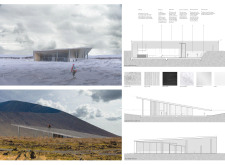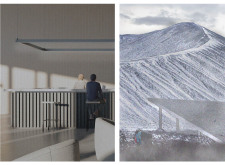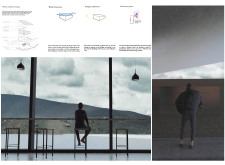5 key facts about this project
At its core, the design of "The Groove" seeks to integrate seamlessly with the local topography. Its flowing form mimics the undulations of the land, promoting a sense of harmony between human habitation and the natural world. This architectural approach is intentional, aimed at minimizing disruption to the existing environment. The careful orientation of the building fosters a dialogue between the structure and the landscape, encouraging visitors to engage with the sights and sounds of nature.
The visitor center is comprised of several key areas, each serving a specific function while remaining interconnected. The coffee area serves as an informal gathering space, inviting visitors to relax and socialize. Nearby, information plates are installed to educate guests about the unique geological features of the region, enhancing their appreciation and understanding of the landscape. The restroom facilities are designed with sustainability in mind, utilizing water-saving fixtures that minimize environmental impact. An exhibition space is dedicated to showcasing the rich geological and cultural history of the area, further engaging visitors in the narratives of the land. Additionally, the geothermal room stands out as a demonstration of environmentally conscious technology, illustrating how geothermal energy can be harnessed for heating and cooling, which is particularly relevant in this geologically active region.
The choice of materials in "The Groove" is a significant aspect of its design philosophy. Compact concrete is employed for structural stability, offering both durability and a connection to the earth below. The inclusion of Sapele wood in the interior spaces adds warmth and a tactile quality that creates a welcoming atmosphere, contrasting beautifully with the harsher elements that can characterize the outdoor environment. Flooring surfaces made of ceramic tiles ensure ease of maintenance while also providing thermal mass, serving to regulate indoor temperatures naturally. Stainless steel accents contribute a modern touch to the overall aesthetic, while the extensive use of glass allows for abundant daylight and breathtaking views of the surrounding landscape, blurring the boundaries between inside and outside.
The overall architectural language of "The Groove" embodies a minimalist aesthetic, marked by simple geometric forms that resonate with the natural beauty of the location. The distinctive roof structure, designed with a pronounced angle, effectively directs water away while minimizing wind resistance, showcasing both practicality and elegance. This thoughtful design also optimizes solar orientation, ensuring that visitors enjoy a naturally lit environment throughout the day.
Sustainability is a core principle underpinning the project's design. By incorporating geothermal systems, "The Groove" illustrates a commitment to reducing energy consumption and maximizing efficiency. This approach not only lowers operational costs but also aligns with the increasing demand for eco-friendly solutions in contemporary architecture. Thoughtful window placement enhances passive solar gain while offering protection from harsh winds, illustrating how design can effectively respond to climatic challenges.
Unique design strategies contribute to what distinguishes "The Groove" from traditional visitor centers. The building's form and spatial organization reflect the geological context of the site, establishing a profound sense of place. Educational features integrated within the design encourage interaction and learning, transforming the visit into an enriching experience. Moreover, the blend of modern materials with traditional forms creates a dialogue that respects local aesthetics while embracing contemporary architectural trends.
As you explore the project further, consider reviewing the architectural plans, sections, designs, and ideas that contributed to "The Groove." Each element provides deeper insights into this thoughtfully conceived architectural endeavor, illustrating how well-design can integrate functionality, sustainability, and education within the stunning natural landscape.


