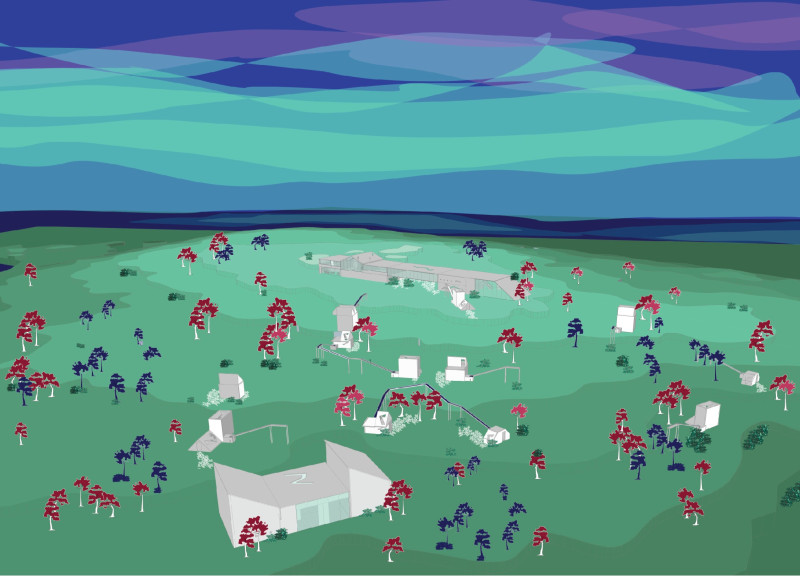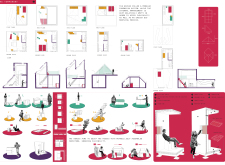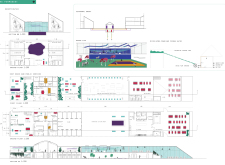5 key facts about this project
At its core, "9 Worlds" serves multiple functions, providing both communal and private spaces that foster interaction and engagement. The layout is meticulously planned to facilitate movement and connections among different areas, encouraging a sense of community while also allowing for individual reflection. Various structures are proposed, including guest houses designed with modular components that can be adapted and reconfigured according to seasonal needs or specific events. This flexibility is a standout feature and speaks to contemporary architectural trends that prioritize sustainable and adaptable living environments.
The design centers around carefully selected architecture that echoes the defining characteristics of each of the nine realms. For example, the visitor center might reflect the grandeur associated with Asgard, while other elements may embody the ruggedness of Jotunheim. These relationships between form and myth not only create visual interest but also invite deeper engagement with the spaces. The integration of the building with its natural surroundings is another crucial aspect of the project. By employing native plant species and designing landscapes that speak to the mythology, the architecture communicates respect for the local environment and heritage.
Materiality plays a significant role in the overall design of "9 Worlds." A combination of steel, glass, and composite materials has been thoughtfully chosen for both aesthetic and functional reasons. Steel provides durability and structural integrity, allowing for expansive spaces that invite natural light, particularly through large glass façades. This transparency fosters a connection to the surrounding landscape, blurring the lines between indoor and outdoor environments while enhancing the overall experience of the project. Additionally, the use of colorful panels throughout the design adds a vibrant touch, echoing the imaginative qualities of the mythological realms.
Unique design approaches evident in this project include its modular construction methodology and its emphasis on sustainability. The choice to employ modular units addresses the contemporary dialogue surrounding eco-friendly architecture. The design not only contributes to ecological preservation through innovative energy systems, such as geothermal heating and micro-hydro power, but also prioritizes sustainability by minimizing waste through adaptable structures. This focus aligns with current architectural discussions about the importance of reducing environmental impact while creating spaces that are community-oriented and culturally rich.
The arrangement of spaces within "9 Worlds" is deliberate and engaging, allowing for a variety of uses such as community gatherings, educational programs, or retreats. Areas designated as social hubs, like the reception or spa, are designed to promote interaction and strengthen community ties, while private guest houses provide comfortable retreats for solitude and rest. This balance of public and private spaces encourages a fluidity of experience, making it accessible for various visitors and residents.
Overall, the project embodies a design philosophy that intertwines mythology, sustainability, and community living through its architectural approach. Each element, from materials to spatial planning, has been carefully crafted to reflect the underlying narratives and cultural significance of the nine worlds. Those interested in deeper insights about "9 Worlds" are encouraged to explore architectural plans, sections, and designs that provide a more comprehensive understanding of this innovative project. By delving into the architectural ideas that define this work, one can appreciate the meticulous thought and creativity that shape this evocative space.


























