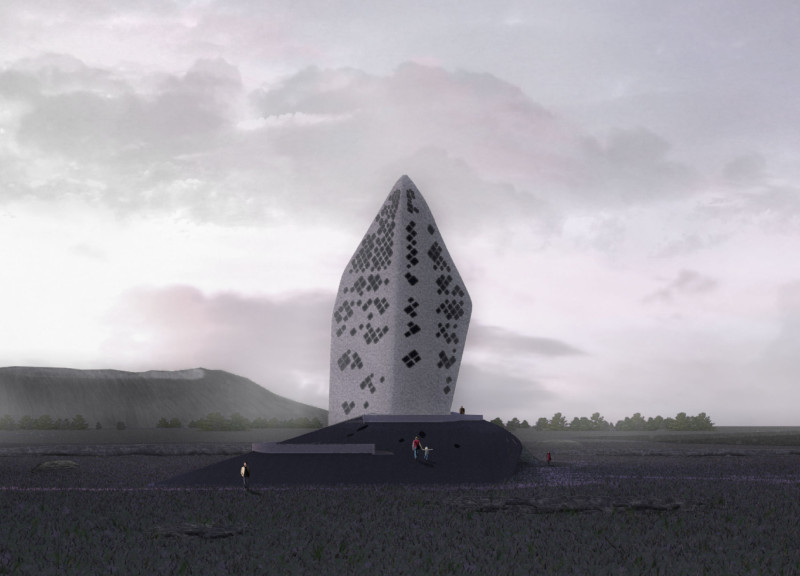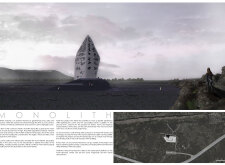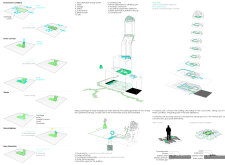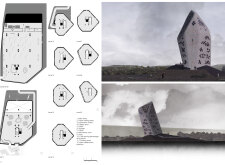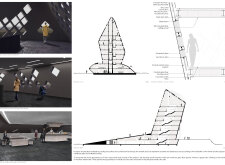5 key facts about this project
The Monolith's architectural design is characterized by an elongated vertical form that tapers at the top, reminiscent of natural rock formations. The facade utilizes glass fiber panels that mimic the textures and hues of surrounding volcanic rocks, creating a seamless integration with the landscape. The design emphasizes natural light, with strategically placed diamond-shaped openings providing both aesthetic appeal and passive ventilation.
Unique to this project is its commitment to sustainability through a self-sufficient energy system powered by geothermal energy. The thoughtful placement of the building allows it to withstand the area's harsh climatic conditions while maximizing efficiency. In addition, the use of concrete and steel ensures a durable structure capable of accommodating significant visitor traffic.
Visitor experience is a core focus of the Monolith. The layout includes multiple levels, each serving distinct functions. The ground level features an entryway, a café, and exhibition spaces that allow for immediate user engagement. Additional levels house administrative offices, merchandise areas, and cultural exhibitions, all designed to facilitate smooth circulation and interaction.
The upper levels serve as observatories, providing panoramic views of the Grjótagjá caves and the surrounding volcanic landscape. These spaces are designed for both contemplation and activity, encouraging visitors to connect with nature and appreciate the geology that defines the region.
The landscape design surrounding the Monolith includes integrated pathways that connect the building to the natural features of the site. These paths enhance accessibility and contribute to the overall user experience. Unique climbing zones and observation platforms create active engagement opportunities, allowing visitors to explore the surrounding area more interactively.
The Monolith embodies a distinct architectural approach that prioritizes sustainability, cultural relevance, and user experience. By leveraging modern materials and techniques, it fosters a relationship between architecture and landscape that encourages exploration and education. For more detailed architectural insights, including architectural plans, architectural sections, and architectural designs, consider exploring the comprehensive project presentation.


