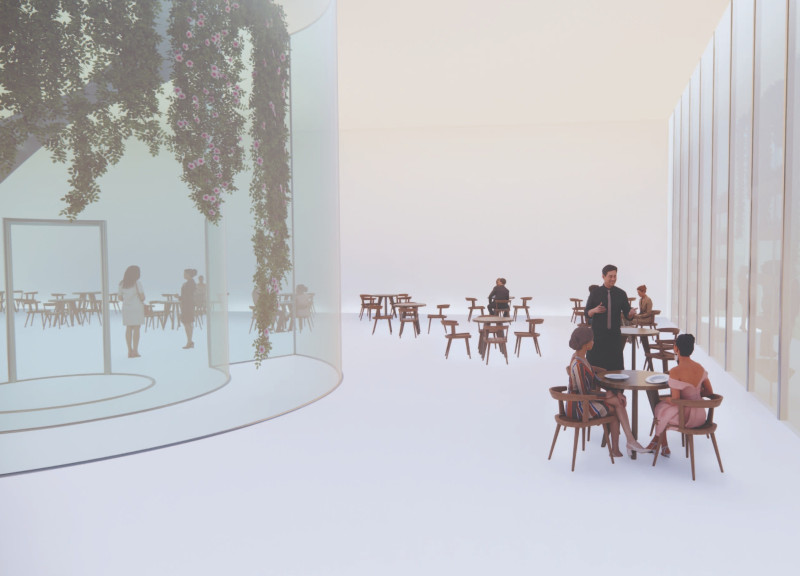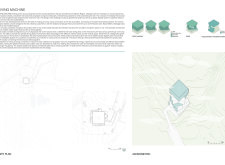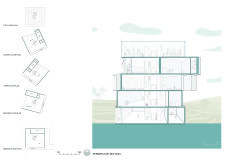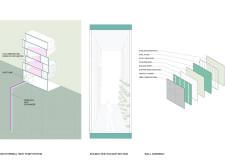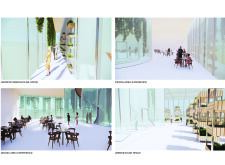5 key facts about this project
At its core, the Living Machine represents a commitment to harmonizing human activity with nature. The project serves multiple functions, including spaces for communal dining, personal interaction, and cultivation within its distinctive vertical greenhouse. This design choice reflects an understanding of how architectural spaces can enhance the quality of life for their occupants by promoting not only social engagement but also a connection to the natural world. The building's functionality is enhanced by its vertical spatial arrangement, which allows for distinct yet interconnected zones, facilitating a diverse range of activities from communal gatherings to personal contemplation.
The architectural design showcases various important elements that contribute to its overall identity. One of the most notable features is the use of a double skin facade. This innovative approach not only optimizes energy efficiency by controlling thermal dynamics but also allows for an abundance of natural light to permeate the interior spaces, creating well-lit environments that feel open and welcoming. The integration of a geothermal heating system is another critical aspect, utilizing the region's natural geothermal resources to maintain comfortable indoor temperatures, thereby minimizing energy consumption and highlighting the building’s sustainable design.
Materiality plays a vital role in the project’s success. The thoughtful selection of materials, such as gypsum board for interior walls, fiber cement boards for exterior cladding, and rigid insulation, demonstrates a careful consideration of both aesthetic qualities and performance characteristics. These materials collectively contribute to the building's durability while ensuring that it is well-suited to withstand the region's climatic challenges. The strategic use of cavity insulation further enhances the thermal performance of the living spaces, ensuring a comfortable microclimate year-round.
The spatial organization of the Living Machine is designed to facilitate meaningful interactions among its occupants. The ground floor serves as a primary circulation area, leading seamlessly into various communal spaces that encourage social interactions. As one ascends through the building, the design highlights significant views of the surrounding landscape from kitchens and dining areas situated on the upper floors. This connection to the outdoors is an essential aspect of the design, as it invites nature into the daily lives of its users, reinforcing the project's commitment to ecological engagement.
Unique design approaches characterize the Living Machine. For instance, the incorporation of a vertical greenhouse not only serves an aesthetic purpose but also aligns with the project's overarching theme of sustainability. This space allows residents and visitors to partake in gardening activities, bridging the gap between urban living and agricultural practices. The building’s layout is intended to foster a sense of community while also providing private spaces that allow for quiet reflection.
The Living Machine stands as a noteworthy example of how architecture can be thoughtfully designed to interact with and enhance its environment. The emphasis on sustainability and community-driven spaces is central to the project, reflecting a growing trend in contemporary architecture. Readers interested in exploring more about the architectural plans, architectural sections, and architectural designs of this project will find valuable insights that illuminate the innovative ideas behind its creation and functionality. Delve deeper into the project presentation to discover the full scope and detail of this compelling architectural endeavor.


