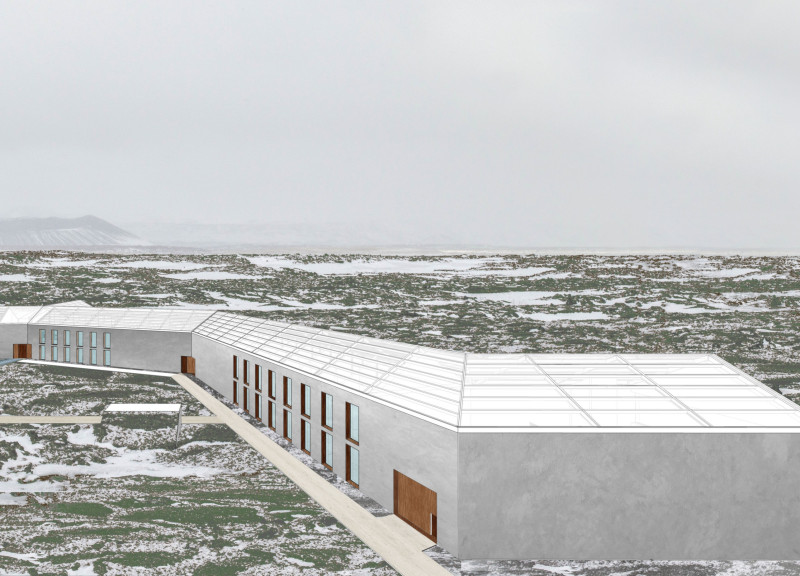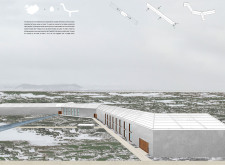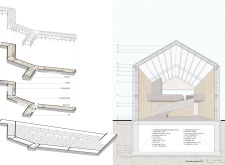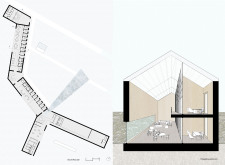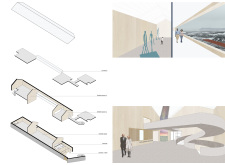5 key facts about this project
Site-specific considerations play a crucial role in the design. The layout takes advantage of the prominent geological features of the area, such as the Hverfjall volcano, allowing the project to engage with the surrounding environment actively. By emphasizing connections between indoor spaces and the natural landscape, the design promotes a seamless transition from the built environment to the outdoors, encouraging visitors to experience Iceland's unique geological heritage.
Distinctive Design Approach
The design employs a modern interpretation of traditional Icelandic architecture, characterized by simplistic geometric forms that evoke familiar vernacular styles. The use of reinforced concrete as a primary material provides durability and thermal mass, ensuring structural integrity and energy efficiency in a challenging climate. Complementing this, wood finishes, particularly using birch and pine, introduce a tactile warmth that contrasts with the concrete's solidity. This material selection reflects a commitment to sustainable practices while fostering a connection to the region's natural resources.
The project integrates extensive glazing throughout its facades, maximizing natural light and providing expansive views of the surrounding landscape. This design choice not only enhances the user experience but also helps in reducing reliance on artificial lighting. Additionally, the layout encourages flow between the various spaces, using transitional zones that serve both functional and aesthetic purposes.
Spatial Organization and Functionality
The spatial layout consists of a ground floor designated for communal interaction, featuring cafes and coworking areas that prioritize flexibility and adaptability. This promotes social engagement among visitors and the local community. Museum spaces are strategically positioned to create curated experiences that engage visitors through sequential exploration, ultimately leading to significant viewpoints of the landscape.
Further, the multi-level design enhances accessibility while adding complexity to the visitor experience. Sculptural staircases facilitate movement between levels, serving not only as vertical circulation but also as focal design elements that contribute to the overall architectural narrative.
The project stands as a relevant example of how architecture can respond to both environmental demands and community needs. By prioritizing sustainability and local materials, the design effectively supports its function while remaining respectful of the Icelandic landscape.
For those interested in gaining deeper insights into the architectural plans, sections, and designs that illustrate this project, further exploration of its presentation is encouraged. Review the architectural details to appreciate the thoughtful integration of design ideas that shape this innovative space.


