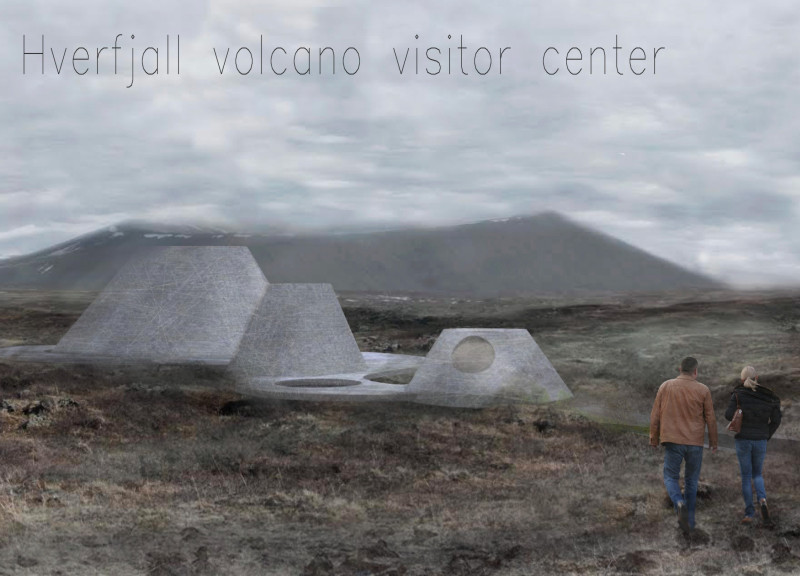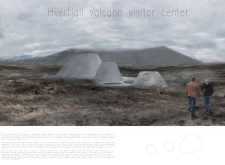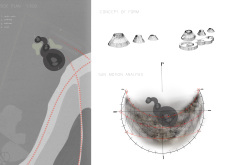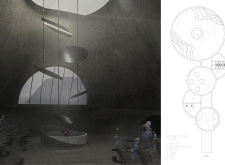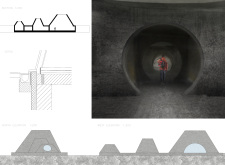5 key facts about this project
The primary function of the visitor center is to educate and accommodate visitors, providing informative exhibitions, a café, and a gathering space. The layout is organized to enable a smooth flow of traffic, enhancing accessibility and user experience. The arrangement of spaces supports various activities, from interactive learning to social encounters, ground in the region's volcanic heritage.
Space Utilization and Architectural Integrity
The architectural design is characterized by a series of interconnected structures that suggest the forms of natural volcanic cones. This strategic decision to adopt organic shapes minimizes disruption to the landscape and reinforces the site's character. Several key areas of the design contribute to its functionality:
1. Exhibition Area: A dedicated space for educational displays about volcanology. The interior includes interactive elements that engage visitors in understanding Iceland's geological processes.
2. Café: Providing refreshments, this area capitalizes on the view of the surrounding landscape, encouraging visitors to immerse themselves in the natural beauty while they relax.
3. Information Desk: Serving as the first point of contact, this allows for easy access to resources and guides about the area, enhancing the guest experience.
Each of these areas has been carefully planned to cater to the needs of visitors while fostering a strong connection to the environment.
Sustainable Design and Materiality
A notable aspect of the Hverfjall Volcano Visitor Center is its emphasis on sustainability through material choice and energy efficiency. The primary materials used in the construction are concrete, glass, and steel, all of which have been selected for their durability and contextual relevance.
- Concrete is employed for the structural framework, allowing for flexibility in form and robust performance against Iceland's climate.
- Glass is used extensively to create a visual connection with the surrounding landscape, ensuring natural light permeates the interior and stimulates a sense of openness.
- Steel elements enhance structural integrity while allowing for more intricate and expressive design features.
This thoughtful materiality is complemented by the integration of renewable energy sources, such as geothermal heating, which reflects a commitment to ecological responsibility.
The Hverfjall Volcano Visitor Center stands out through its reflective architectural approach, honoring the natural landscape while serving a distinct educational purpose. This project exemplifies effective design integration with its environment, offering a resource for visitors to engage with Iceland's geological wonders. To gain deeper insights into its architectural plans, sections, and design ideas, readers are encouraged to explore the project presentation further.


