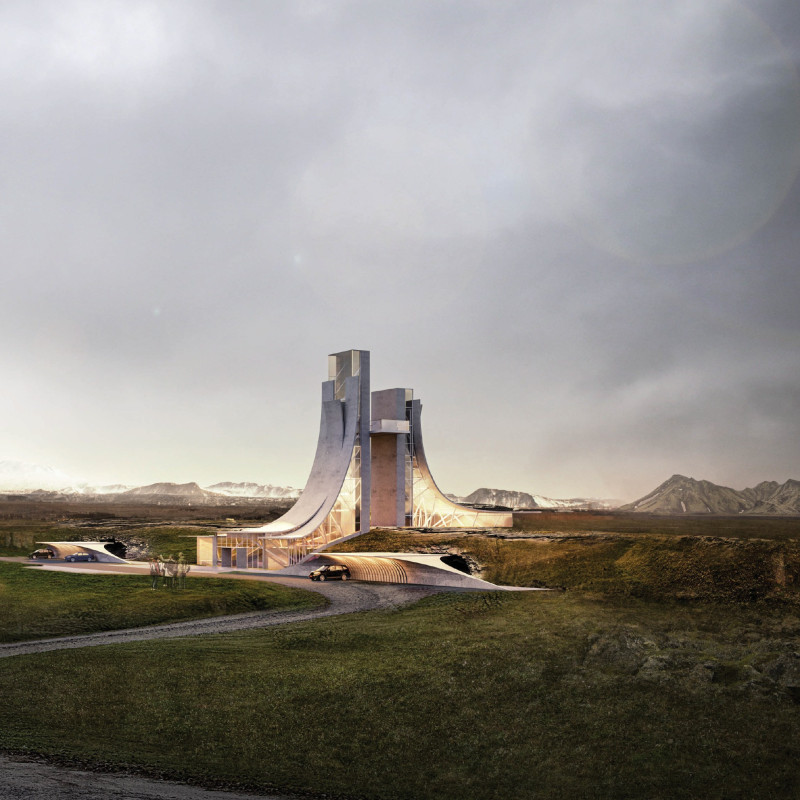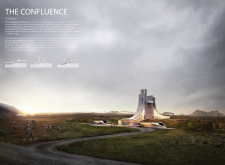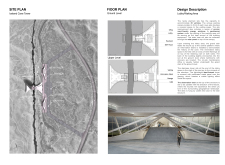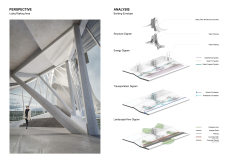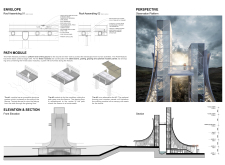5 key facts about this project
The project encompasses a two-story structure that integrates both observation areas and a café lounge, creating an inviting space for visitors. The architectural approach emphasizes organic forms and flowing lines that reflect the geological features of the site. Materials are carefully selected to promote durability and aesthetic appeal, contributing to the project's sustainability goals and overall structural integrity.
Unique Design Elements
The Confluence Tower distinguishes itself through its innovative architectural form and material selection. The use of glass fiber reinforced concrete for the main structure allows for a modern finish while providing necessary strength. Steel framing supports the undulating roof design, which mirrors the landscape's geological variations. This choice not only aids in structural stability but also contributes to the overall aesthetic by creating a visually dynamic silhouette.
Extensive use of glass glazing in the lobby and observation deck enhances the building's connection to its environment, allowing natural light to filter through and providing expansive views of the surrounding topography. Perforated metal panels add a unique detail, facilitating ventilation while contributing to the architectural visual interest.
Sustainability is a crucial aspect of the project, with features such as a geothermal heating system that utilizes the natural heat of the earth, and solar photovoltaic panels that harness sunlight for energy. Water management systems, including rainwater harvesting, further lower the structure's ecological footprint, reinforcing its role as a responsible architectural endeavor.
Interior Space and Functionality
The interior of the Confluence Tower is designed with a focus on user experience. The lobby area serves as a welcoming entrance, characterized by a grand staircase that leads visitors to the observation platform. An information stand within the lobby provides educational content about the geological significance of the site.
The café lounge, located strategically in the northern section, serves as a relaxation area where visitors can enjoy refreshments while taking in breathtaking views. The observation deck is a key feature, offering a 360-degree perspective of the stunning landscape that surrounds the tower. These functional spaces are thoughtfully organized to enhance visitor interaction and appreciation for the geological phenomena present in the region.
The Confluence Tower exemplifies contemporary architectural practices by combining innovative design with environmental responsibility. Its unique positioning and thoughtful integration into the landscape make it a noteworthy project within the field of architecture.
For further insights into the architectural plans, sections, designs, and ideas pertaining to The Confluence Tower, readers are encouraged to explore the project's presentation in more detail.


