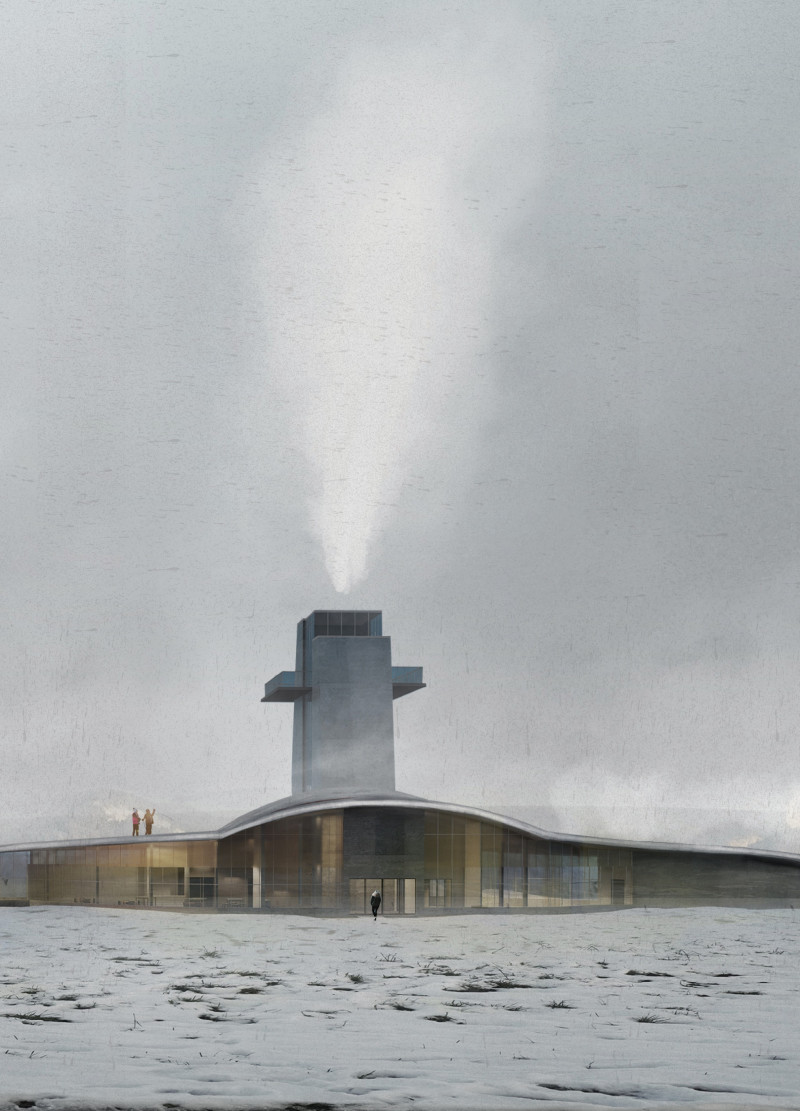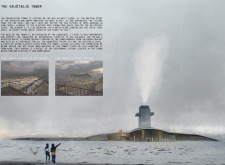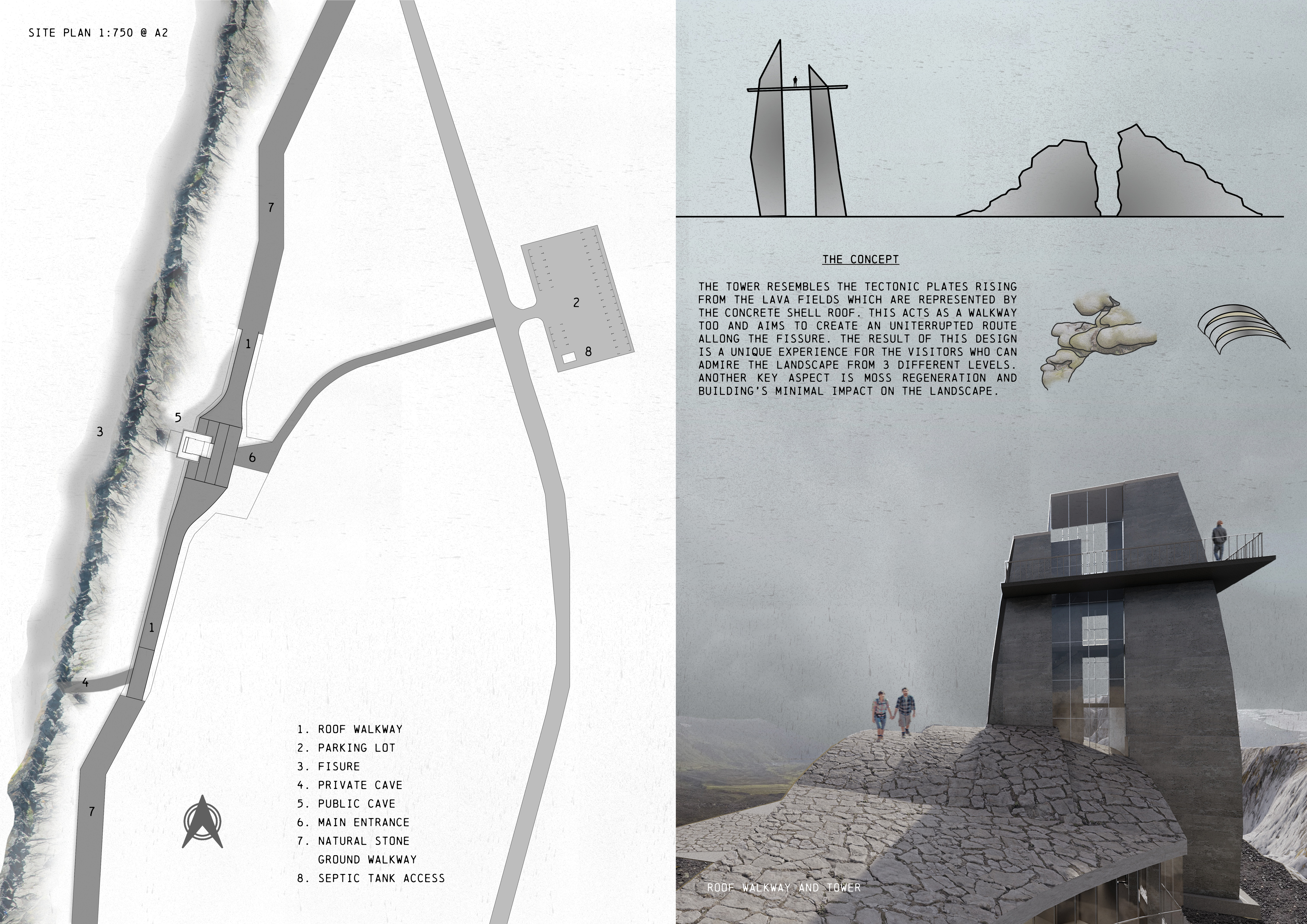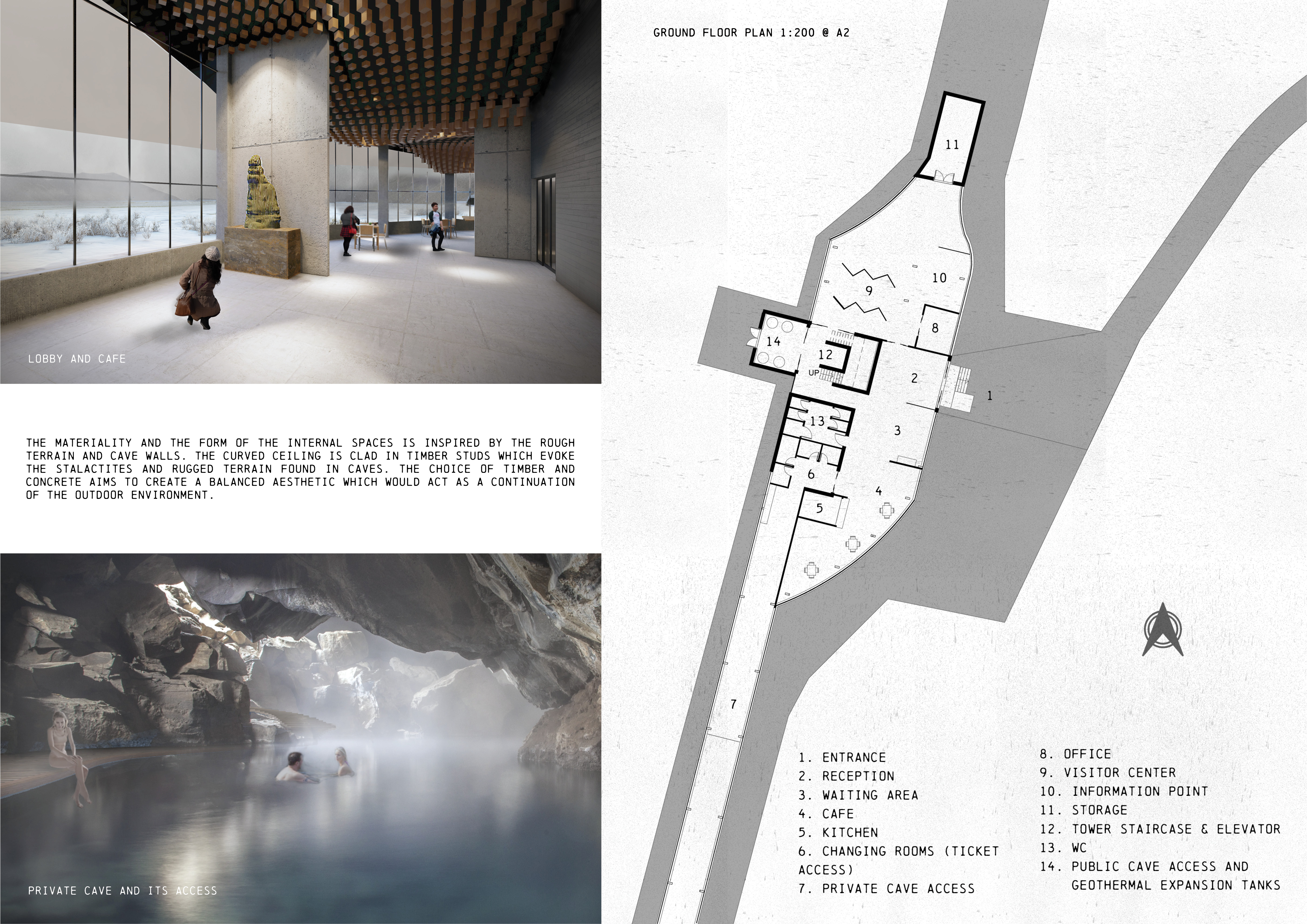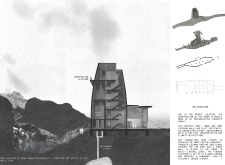5 key facts about this project
The project's primary function is to provide a vantage point for observing the fissure between the Eurasian and North American tectonic plates. The architectural design incorporates a range of spaces, including an observation platform at a height of 15 meters, a lobby area, a café, and educational facilities that facilitate interaction with visitors.
The building has a concrete shell roof, which doubles as a walkway, allowing movement throughout the structure while maintaining an unobtrusive presence in its natural context. The choice of locally sourced materials, notably concrete and timber, emphasizes sustainability and minimizes visual disruption. The interior spaces reflect a cave-like aesthetic, enhancing the immersive experience of the surrounding natural environment.
Unique Design Approaches in the Grjótágjá Tower
What sets the Grjótágjá Tower apart from typical observational structures is its integration with geothermal energy systems. This innovation allows the project to operate sustainably, aligning with contemporary expectations for eco-friendly architecture. The use of landscaped pathways directs foot traffic, thus protecting the local vegetation and minimizing ecological impact.
The cross-sectional design of the tower includes multiple viewing angles, enhancing visitor engagement with the landscape. Visitors can appreciate both subterranean and surface geological features from strategic vantage points, providing educational value that extends beyond mere observation. The building’s layout supports intuitive movement among different functions, which includes reception areas, restrooms, and information spaces.
Architectural Materials and Sustainability
Materials play a significant role in the design of the Grjótágjá Tower. The use of concrete provides robust structural integrity, essential for sustainable construction in a rugged landscape. Timber, featured prominently in the interiors, promotes warmth and acoustic comfort, creating a welcoming environment. Natural stone elements are incorporated, reinforcing the building's connection to the geology of the region while adding to the aesthetic appeal.
The project advocates for moss regeneration and local flora restoration, fostering a sense of environmental responsibility among visitors. This focus on ecological engagement is a core aspect of the overall design philosophy.
The Grjótágjá Tower exemplifies a thoughtful approach to architectural design, seamlessly merging structure and environment. For further exploration of the Grjótágjá project, including architectural plans, sections, designs, and ideas, interested readers are encouraged to review the full presentation of the project.


