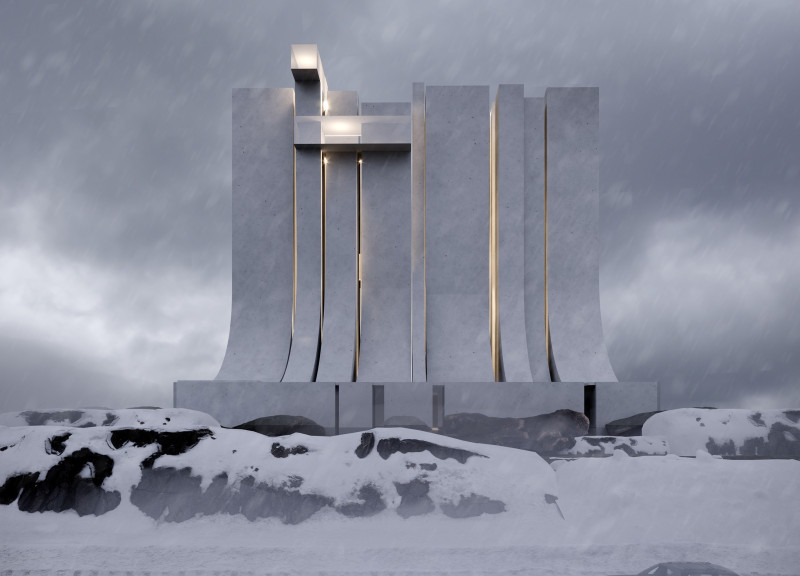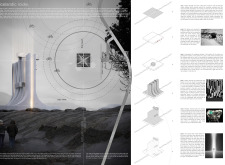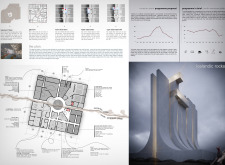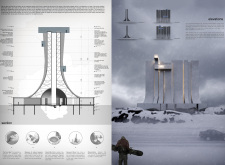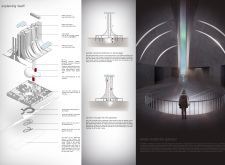5 key facts about this project
At its essence, "Icelandic Rocks" represents a profound connection between the built environment and the natural world. The design reflects the underlying geological formations that shape Iceland’s terrain, showcasing the relationship between architecture and its context. The circular layout of the structure is not only aesthetically pleasing but also symbolically represents unity and continuity with the surrounding rock formations. This design approach allows for an organic integration into the landscape, inviting visitors to explore both the architecture and the natural beauty that it frames.
The primary function of this project revolves around providing educational and recreational opportunities for visitors. It encompasses spaces such as an observation deck, a café, and a small museum, all aimed at enhancing the visitor experience. The central atrium serves as the heart of the building, linking various levels and areas of activity, guiding users through a journey of discovery as they navigate between different spaces. This arrangement fosters a sense of flow and continuity, allowing individuals to engage with the environment meaningfully.
Construction materials have been carefully selected to embody both strength and a connection to the local geology. The use of reinforced concrete forms the backbone of the structure, ensuring longevity and resilience. It reflects the characteristics of rock, emphasizing the project's intention to resonate with the surrounding landscape. Large glass panels create an inviting atmosphere, allowing natural light to permeate the interior while providing views that connect visitors to the stunning scenery outside. Additionally, structural steel supports have been incorporated to create large, uninterrupted spans, which enhance the openness of the design and contribute to the overall sense of space.
Unique design elements begin with the form of the building itself, which rises at different heights to mirror the irregularities of the Icelandic topography. This creates an engaging silhouette against the skyline that draws attention while blending harmoniously with its surroundings. The terraces and observation platforms are strategically placed, allowing visitors to experience varying perspectives of the landscape, whether looking down into valleys or up towards the rugged heights that define the area.
The façade incorporates a series of textures and angles that mimic natural rock formations, deliberately designed to soften the starkness often associated with modern architecture. This interplay of materials and textures creates a visual dialogue with the environment, emphasizing the project’s foundational concept of geological integration.
Moreover, sustainability is a key component of the "Icelandic Rocks" project, reflecting the principles of environmental stewardship often found in contemporary architecture. Geothermal systems are integrated into the design, taking advantage of Iceland's natural heating resources, thus minimizing the building's ecological footprint. This commitment to sustainability aligns well with the expectations of 21st-century architecture, where responsible design increasingly plays a crucial role.
The experience within "Icelandic Rocks" is tailored to encourage exploration and interaction. As visitors transition through the building, they encounter spaces that promote curiosity and engagement with both the architecture itself and the surrounding landscape. The thoughtfully designed pathways and observation points draw visitors outside to appreciate the stunning Icelandic vistas while providing a safe environment for education and leisure activities.
To delve deeper into the intricacies of this project, readers are encouraged to explore the architectural plans, architectural sections, and various architectural designs that further illustrate the project's innovative ideas and practical implementations. By examining these elements, one can gain firsthand insights into how "Icelandic Rocks" stands as a noteworthy example of how architecture can harmonize with nature while serving diverse community needs.


