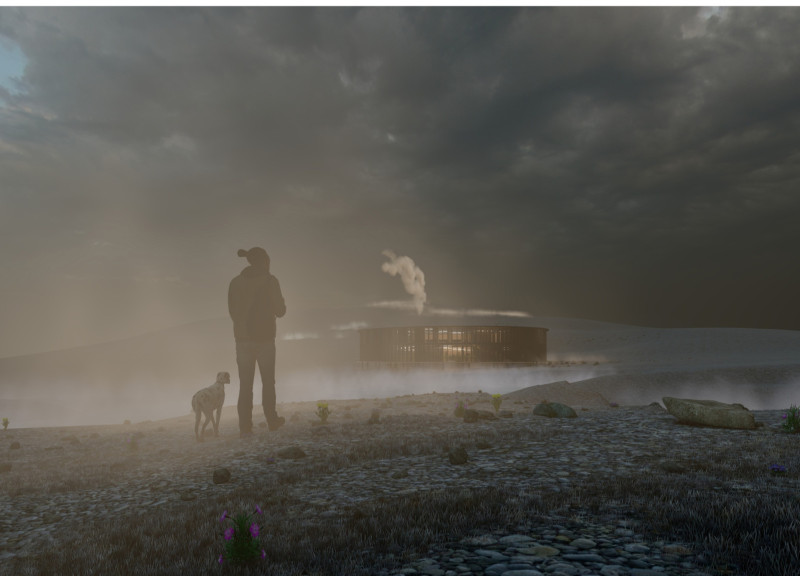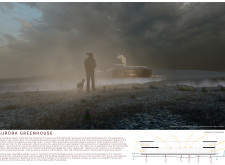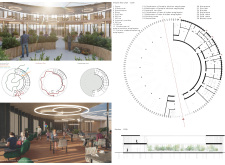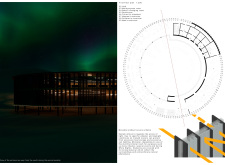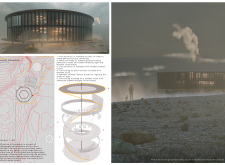5 key facts about this project
The architectural design reflects a circular form, which symbolizes unity and cohesion while facilitating a smooth flow of movement between various functional areas. This choice not only visually integrates with the natural surroundings but also enhances the user experience by fostering interactions among visitors and the local environment. The project seeks to offer a retreat from the busy pace of modern life, inviting individuals to reconnect with nature through agricultural activities and culinary experiences that utilize locally sourced ingredients.
A significant aspect of the Aurora Greenhouse is its multifunctional nature. It allows visitors to partake in the cultivation of fruits and vegetables while enjoying a dining experience that highlights the freshness and quality of these local produce. This connection to food production helps foster a greater understanding of local ecosystems and sustainable practices, making the facility a valuable educational resource for the community.
The architectural materials chosen for this project are key to its sustainability goals. The use of framed glass creates expansive views of the surrounding landscape, ensuring that natural light floods the interior while maintaining thermal efficiency. Timber plays a substantial role in the internal framing, providing warmth and structural support, while aluminum is effectively utilized in the skylight design to enhance natural light distribution and ensure durability in the face of Iceland's weather conditions. Additionally, concrete pilings form a resilient foundation, allowing the structure to gracefully navigate the natural terrain with minimal disruption.
The spatial organization within the greenhouse underscores a highly functional layout. The ground floor is designed to facilitate easy movement, directing guests towards the greenhouse, restaurant, and various communal activities. This arrangement intentionally fosters a sense of community, enabling visitors to engage meaningfully with the space and each other. The design of the kitchen allows for efficient workflow while integrating sustainable practices into the food preparation process.
On the first floor, a multipurpose hall provides a dynamic area for community events, further enhancing the facility's role as a communal hub. The adaptable design features movable window louvers to optimize light and temperature, allowing the space to respond dynamically to changing weather conditions, thereby prioritizing the comfort of its occupants.
An essential consideration throughout the design of the Aurora Greenhouse is its environmental integration. The project employs geothermal heating and ventilation systems, reflecting a deep understanding of Iceland's climatic characteristics and resource availability. This integration serves to reduce energy demand consistently and enhances the overall sustainability of the building.
Ultimately, the Aurora Greenhouse stands not only as an architectural achievement but also as a testament to the value of connecting design with local ecological practices and community involvement. This project serves as a significant reference point in contemporary architecture, merging functionality with aesthetic sensitivity to the environment. It emphasizes the role architecture can play in promoting environmental awareness while delivering practical solutions for community engagement.
For those interested in a deeper understanding of the architectural concepts at play, including the architectural plans, sections, designs, and innovative ideas that influenced this project, exploring the detailed project presentation is highly recommended. This will provide valuable insights into the thoughtful design strategies employed in creating a space that truly embodies sustainability and community spirit.


