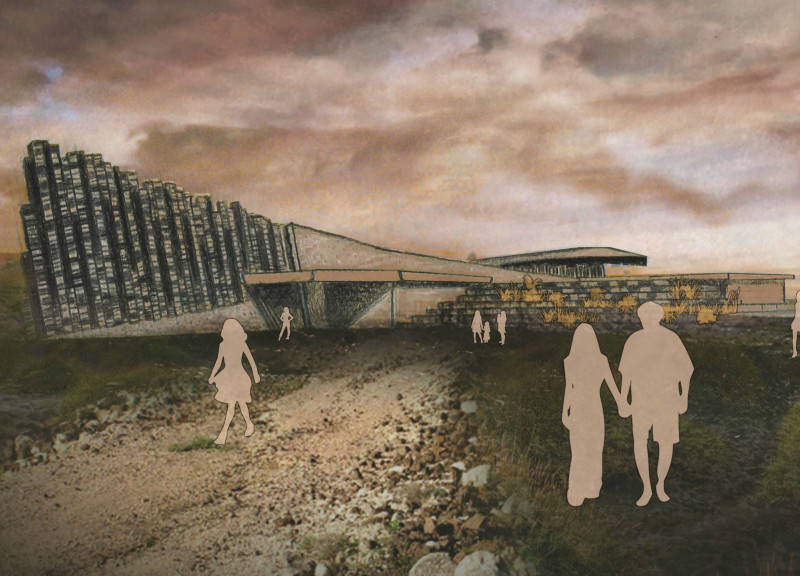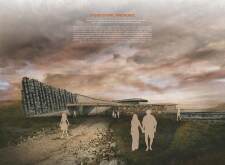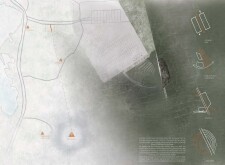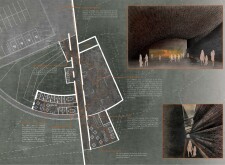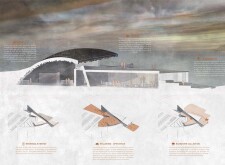5 key facts about this project
The architectural form mimics the volcanic landscape, establishing a dialogue between the structure and its environment. The use of local materials, such as turf, volcanic rock, concrete, and glass, reinforces the project’s connection to the site. Each material is carefully chosen for its sustainability and adaptability to harsh weather conditions, reflecting ecological principles that guide modern architectural practices.
Unique Design Approaches
The design of "Stereotomic Mnemonic" stands out through its exploration of stereotomy, depicting three-dimensional forms crafted from solid materials. The integration of open spaces encourages social interaction while allowing moments of solitude. These voids provide a contrast to the dense, solid masses, enhancing the experience of movement through the building. This approach allows visitors to engage with both the interior and exterior landscapes seamlessly.
Moreover, the architectural layout is intentionally organized to navigate visitors through a curated journey. The sequence of spaces transitions from public to private, generating an immersive experience aligned with the natural flow of the surrounding terrain. The building serves not only as a functional space but also as a mnemonic device, embodying the stories and memories tied to the Myvatn landscape.
Site-Specific Integration
The integration of renewable energy solutions, such as geothermal systems and rainwater collection, underscores the project’s commitment to sustainability. These elements allow the building to operate in harmony with the environment, minimizing its ecological footprint. The design also prioritizes transparency through extensive glass use, providing occupants with unobstructed views of the landscape and enhancing their connection to the natural surroundings.
For a comprehensive understanding of the "Stereotomic Mnemonic" project, interested readers are encouraged to review the architectural plans, sections, and various design aspects. Exploring these elements will provide valuable insights into the architectural ideas that inform this compelling project and its relationship with the Icelandic landscape.


