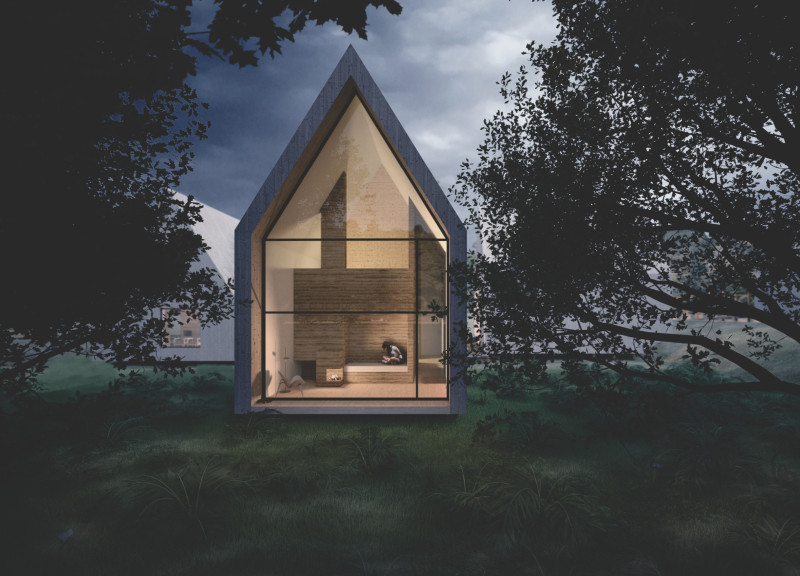5 key facts about this project
This project is thoughtfully organized into a series of interconnected structures that include a main house, guest house, staff quarters, spa facilities, and a pier. Each element serves a distinct purpose, yet together they form a cohesive whole. The layout promotes a balance between private experiences and communal interactions, ensuring that guests can find solitude while also enjoying communal spaces that foster connection and wellness.
The architectural design draws inspiration from both traditional Latvian architecture and modern sustainable practices. The use of pyramid and gabled roofs is a nod to the local vernacular, allowing for efficient rainwater collection while echoing the shapes found naturally in the landscape. The inclusion of a central courtyard within the design creates a welcoming environment where both guests and locals can gather, promoting social interaction and community bonding.
In terms of materials, the Blue Clay Country Spa prioritizes local, sustainable options. The predominant use of wood reflects the cultural heritage of the region, offering warmth and a sense of comfort. Adobe, known for its thermal regulation properties, enhances the indoor climate, making spaces inviting during the colder months. Expansive glass walls strategically placed throughout the design maximize natural light and provide sweeping views of the natural surroundings, immersing guests in the beauty of the Latvian landscape.
Unique to the Blue Clay Country Spa is its integration of geothermal heating technology. This system not only reduces reliance on traditional energy sources but also aligns with the project’s commitment to sustainability and environmental responsibility. The architectural choices made throughout the project demonstrate a careful consideration of how design can impact both the environment and the well-being of its occupants.
The spatial organization of the buildings encourages a harmonious interaction between visitors and the landscape. Each structure is thoughtfully positioned to maintain privacy while offering visual connections to the lush greenery and water features that characterize the site. This design approach fosters a sense of peace and tranquility, essential for a wellness retreat.
The Blue Clay Country Spa embodies the principles of mindful architecture, where every design decision serves a purpose, balancing aesthetics with functionality. It emphasizes a respectful dialogue with the environment and invites visitors to experience connection—both to nature and to one another.
For those interested in exploring the architectural plans, sections, and overall design concepts of the Blue Clay Country Spa, we invite you to delve deeper into the presentation of this remarkable project. Discover the architectural ideas that have come to life through thoughtful design approaches and sustainable practices.


























