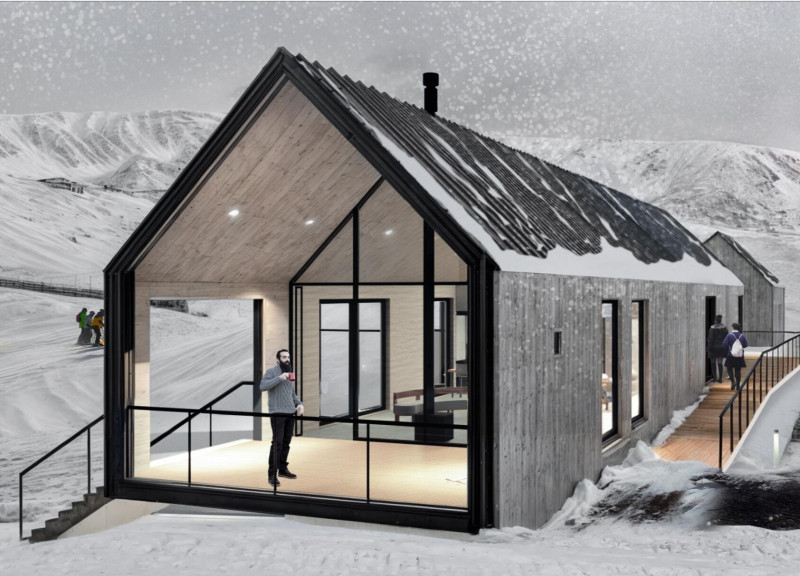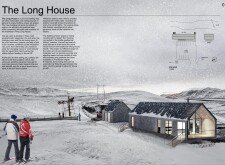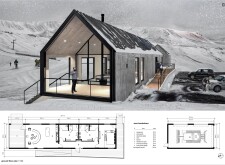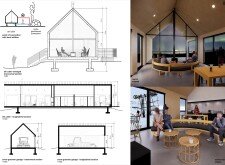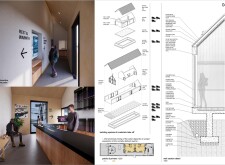5 key facts about this project
### Overview
Located in the Krafla volcanic area of Iceland, the Long House spans 223 square meters and is designed to serve both local residents and tourists engaging in recreational activities such as skiing. The project seeks to balance functionality with an homage to the cultural heritage of Iceland, particularly the traditional Viking Long House. The facility is intended as a multifunctional ski cabin that provides a warming shelter for skiers, while also fostering a sense of community through the integration of shared and private spaces.
### Spatial Organization and User Experience
The interior layout is strategically divided into distinct programmatic zones that include a changing area, a ski tuning station, and equipment storage. This organization facilitates seamless transitions for users moving from skiing to relaxation, ensuring that shared areas enhance social interactions among guests. The design also prioritizes views of the Krafla crater, allowing visitors to remain connected to the surrounding landscape while enjoying the comfort of the cabin.
### Material Selection and Sustainability
A diverse array of materials has been employed to reflect the site's rugged environment and promote sustainability. The principal components include:
- **Concrete**: Used for structural elements, providing thermal mass and durability.
- **Wood**: Incorporated in internal finishes to add warmth and comfort.
- **Aluminum**: Featured in window systems to maximize natural light while ensuring energy efficiency.
- **Metal Roofing**: Utilized for its durability and visual coherence with the landscape.
- **Geothermal Systems**: Integrated for heating, leveraging local energy sources for efficiency.
- **Thermal Insulation**: Applied to enhance energy conservation and maintain comfort despite external climatic challenges.
This careful selection of materials aligns with Iceland's ecological principles, foster structural integrity, and create an aesthetic that complements the natural environment. An emphasis on renewable resources and innovative insulation techniques further underscores the project's commitment to sustainability while allowing for flexibility and potential future expansions.


