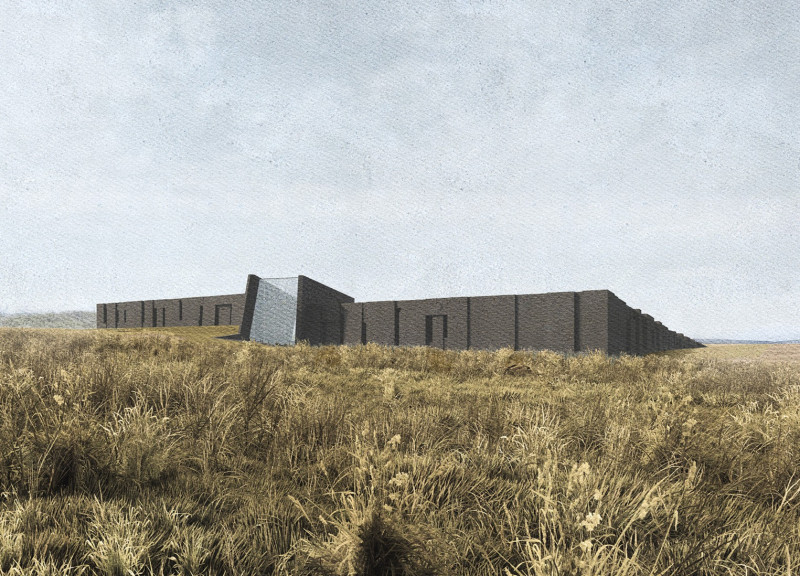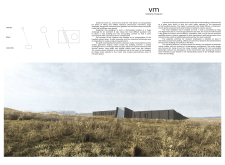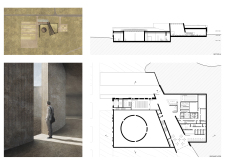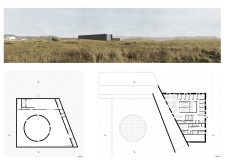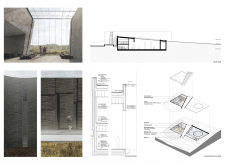5 key facts about this project
The architecture represents a harmonious blend between human ingenuity and the natural environment, capturing the essence of Iceland’s volcanic past and its implications for the future. Functionally, the museum is designed to house a variety of exhibition spaces, educational facilities, and gathering areas that cater to both local residents and international visitors. The layout thoughtfully integrates a series of interconnected spaces that guide visitors through the themes of geology and volcanoes while allowing for flexibility in display and interaction.
One of the most important aspects of the Vulcano Museum’s design is its circular form, which draws direct inspiration from the nearby Hverfjall crater. This design choice not only creates a visually coherent structure but also encapsulates the essence of the volcanic landscape surrounding it. The entrance lobby, defined by expansive glass panels, welcomes visitors with natural light and stunning views of the landscape, promoting an immediate connection between the interior and the exterior. This design element reflects a conscious effort to immerse visitors in the environment, bridging the gap between the museum's exhibits and the captivating geology outside.
Inside, the exhibition spaces are designed for versatility, allowing for a range of displays to convey information about volcanic activity and its impact on the environment and society. The exhibition hall is a focal point of the museum, featuring installations that engage visitors and provide a hands-on understanding of the subject matter. Attention has been paid to creating an atmosphere that invites exploration and fosters curiosity about the forces that shape the Earth.
The project also emphasizes sustainability and uses locally sourced materials to construct the building. Reinforced concrete provides a robust structure that mirrors the solidity of volcanic rock, while natural stone finishes connect the architecture to its geographical context. The use of glass in the design not only enhances the aesthetic quality of the museum but also plays a functional role by maximizing natural light and offering views of the surrounding landscape.
In addition to its educational purpose, the Vulcano Museum aims to serve as a community space, fostering social interaction and collaboration. The inclusion of a café and administrative offices ensures that the museum is a viable gathering place for both informal meetings and community events. This multifunctional approach illustrates an understanding of the role such a space must play within the community, promoting not only education but also connection among its users.
The distinctive architectural approach of the Vulcano Museum lies in its ability to resonate with its environment while fulfilling its role as an educational institution. The design's integration of natural elements, combined with a thoughtful layout and sustainable practices, results in a building that is not only a repository of knowledge but also an embodiment of the cultural importance of volcanic activity in Iceland.
For those interested in exploring the architectural details of the Vulcano Museum further, including architectural plans, sections, and design elements, a visit to the project presentation is highly encouraged. This exploration will provide a deeper understanding of the architectural ideas that inform the Vulcano Museum and the thoughtful decisions that shape its design.


