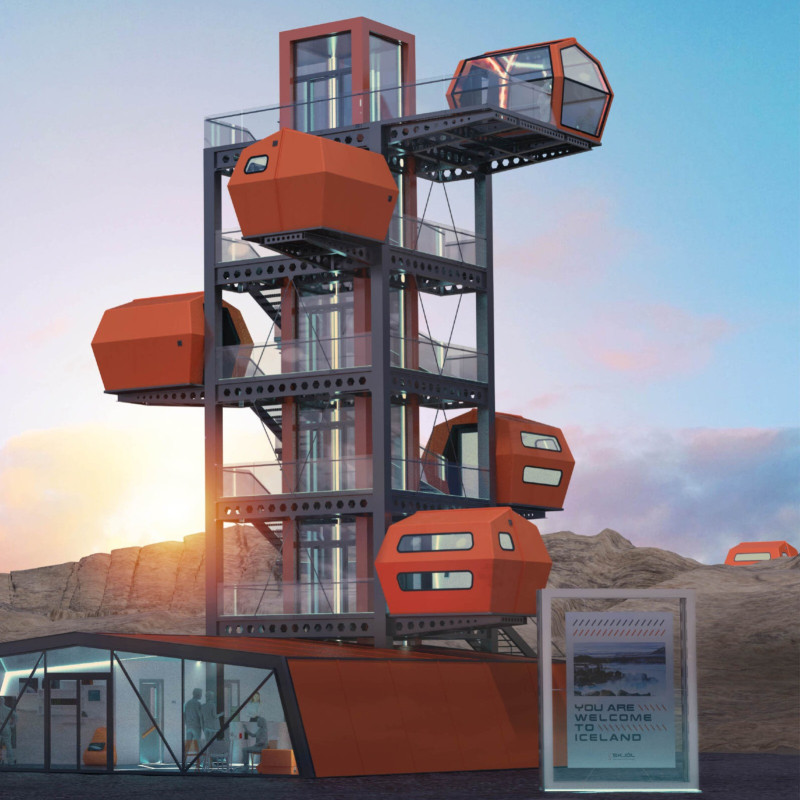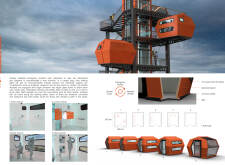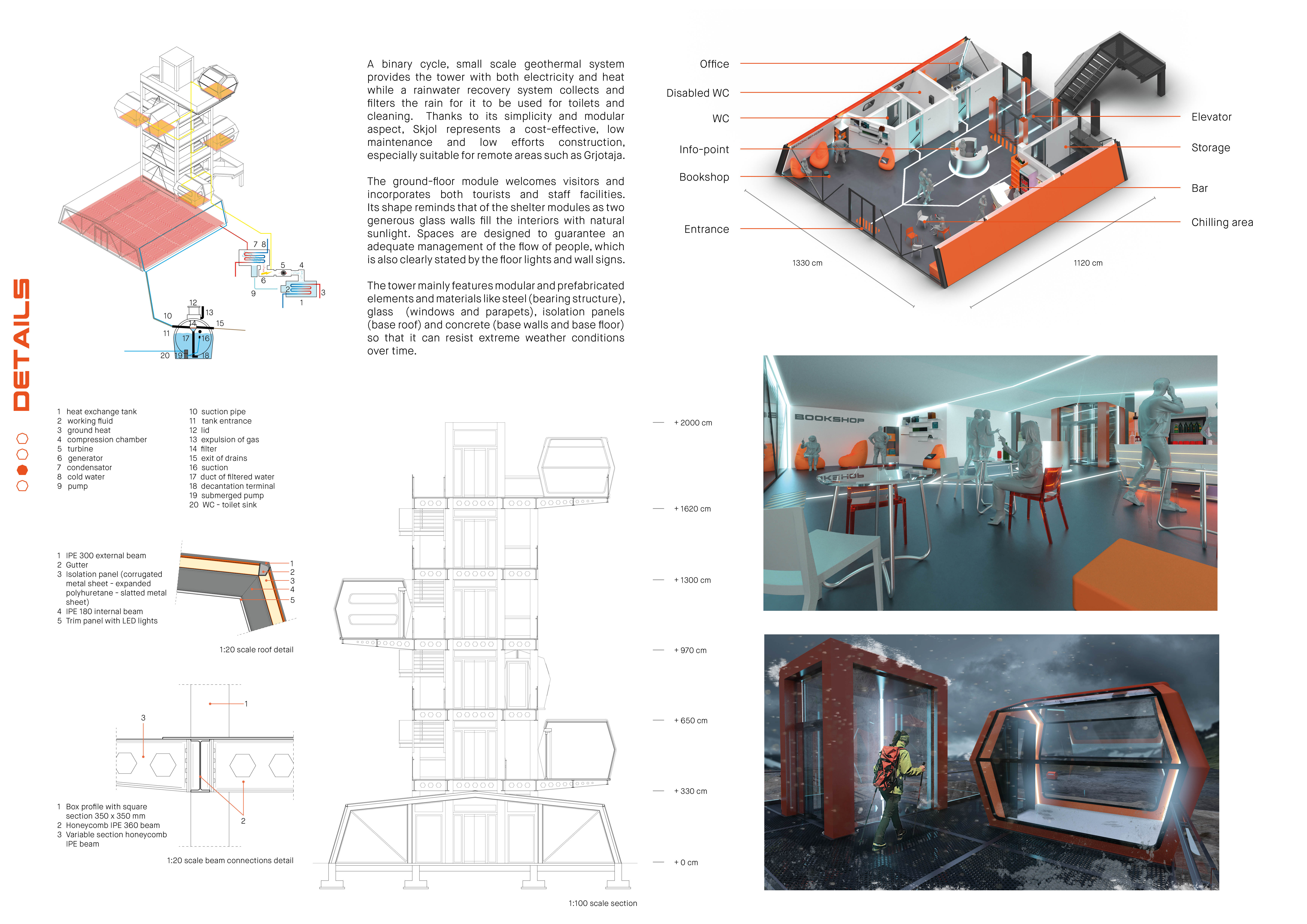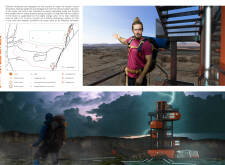5 key facts about this project
This project represents a thoughtful response to the context of its location, showcasing a design that is both functional and aesthetically aligned with the Icelandic landscape. The primary function of the Skjól Shelter Tower is to serve as an emergency refuge for those caught in adverse weather or unexpected situations. At the same time, it aims to enhance the outdoor experience for tourists, offering a safe space from which to appreciate Iceland's renowned geological features, including caves formed by volcanic activity.
The architectural design features a tall, slender tower that stands out against the backdrop of rocky terrains and lush greenery. This vertical structure comprises six distinct levels, ascending towards a glazed viewing terrace that invites visitors to enjoy panoramic views of the surrounding area. The design’s height facilitates visibility, making it a notable landmark while accommodating a relatively small footprint that minimizes disruption to the terrain.
A crucial aspect of the Skjól Shelter Tower lies in its integration of sustainable architectural practices. The structure utilizes a modular approach by refurbishing pre-existing emergency shelters, effectively embodying principles of environmental responsibility. This re-use of materials not only reduces waste but also connects the new design with a history of local architecture. The selection of materials plays a significant role in the overall design; a combination of steel, concrete, glass, insulation panels, and sandwich panels results in a robust yet inviting shelter that withstands the harsh Icelandic climate.
Steel serves as the backbone of the shelter, providing structural support and flexibility in the internal configuration. The large glass panels that articulate the façade enhance both natural lighting and user experience, allowing the interiors to blend harmoniously with the exterior environment. The strategic incorporation of concrete ensures durability, especially at the base of the tower, while insulation panels contribute to maintaining thermal comfort despite rapidly changing weather conditions.
Internally, the layout of the shelter has been meticulously planned to optimize function and usability. Visitors will find designated shelter modules designed for relaxation and safety, with ample natural light provided by the large windows. Auxiliary spaces, including service areas and social zones, promote interaction and foster a sense of community among users. By design, these common areas are accessible and facilitate the movement of all visitors, reflecting an inclusive approach to architectural design.
Unique to the Skjól Shelter Tower is its focus on integrating its architecture with the surrounding landscape. The design encourages movement through designated pathways that lead to nearby geological formations, supporting an educational experience about local geology and ecosystems. Additionally, the incorporation of sustainable systems, including geothermal energy for heating and rainwater harvesting for sanitation, extends the project’s commitment to environmental harmony, ensuring low energy consumption and minimal ecological impact.
Overall, the Skjól Shelter Tower stands as a distinctive example of modern architecture that respects both its functional purpose and the natural environment. As a project, it embodies a synthesis of thoughtful design, effective use of materials, and a keen awareness of landscape, presenting a form that is not only practical but also visually engaging. The careful consideration of user need and environmental context makes this project a noteworthy contribution to contemporary architectural discourse.
For those interested in architectural projects, exploring the detailed architectural plans, sections, and designs of the Skjól Shelter Tower will provide a deeper understanding of the innovative ideas and design approaches that define this project. The balance of functionality and sustainability highlighted in this design offers valuable insights into the evolving dialogue between architecture and environment.


























