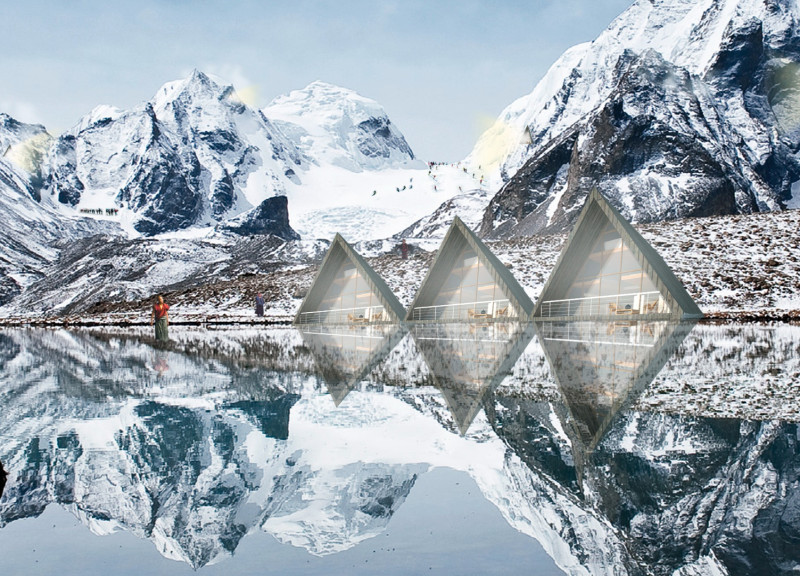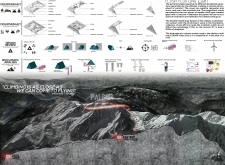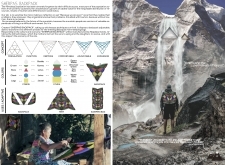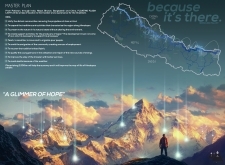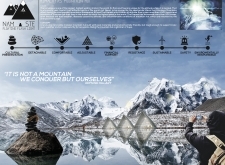5 key facts about this project
### Overview
The "Floating Flash Light" project addresses the needs of climbers and local communities in the Himalayan region, specifically through the design of mountain shelters and adaptable equipment. This initiative aims to create sustainable structures that promote safety and comfort for users while fostering socioeconomic development in ecologically sensitive environments across Nepal, India, Bhutan, and China.
### Spatial Strategy and Design
The modular mountain huts feature a pyramid-like form to enhance airflow and moisture management, which is critical in high-altitude conditions. These structures are constructed using double-glazed heat-treated glass to improve insulation and maintain visibility of the surrounding landscape. In addition, rainwater capture mechanisms are integrated into the design to support water accessibility in remote locations. The adaptive backpack, known as "Sherpa's Backpack," serves multiple functions, transforming into a tent or sleeping bag as needed. Constructed from durable fabrics, this design prioritizes longevity and user comfort while allowing for variable carrying capacity, reflecting the blend of traditional techniques with contemporary functionality.
### Sustainability and Community Engagement
The project incorporates geothermal and hydroelectric systems to provide renewable energy sources within the mountain huts, addressing the limited access to traditional energy in this region. Emphasis is placed on cultural community integration, with initiatives aimed at teaching local youth modern technologies alongside traditional crafts. This dual focus not only enhances the region's economic resilience but also preserves its cultural identity. The project's commitment to environmental responsibility is evident through careful material selection and energy-efficient designs, which work to minimize ecological impact in a fragile ecosystem.


