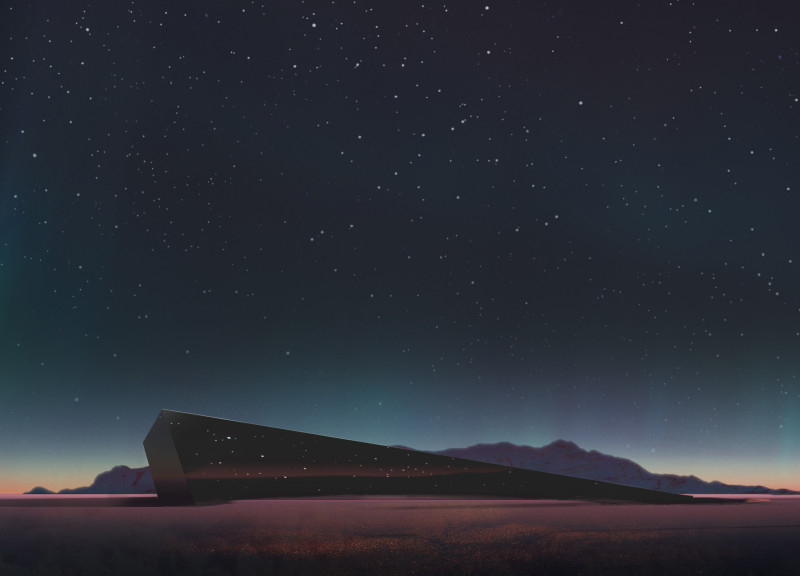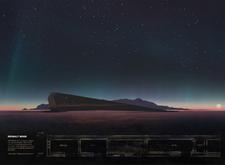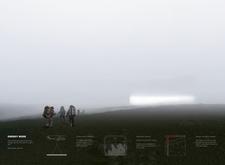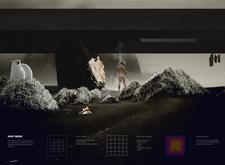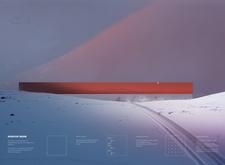5 key facts about this project
The primary function of this architectural endeavor is to provide a safe and adaptable living space that can effectively meet the demands of harsh environments. This is reflected in its carefully planned spatial organization, which includes dedicated areas for storage, living quarters, and communal spaces. The efficient layout is designed to maximize usability while minimizing excess, demonstrating a keen understanding of the balance between form and function. The project seeks to transcend traditional notions of a building by integrating advanced technologies that enable it to react dynamically to varying climatic conditions.
One of the defining characteristics of "Robur Veik" is its distinctive geometric form. The design incorporates angular profiles that harmonize with the rugged landscape, promoting both aesthetic appeal and practical functionality. The choice of materials is equally significant. Solid carbon is used for its robust qualities, providing strength and insulation that support the building’s resilience against the elements. Additionally, cork is chosen for its natural insulative properties, further enhancing the structure’s overall energy efficiency. The combination of these materials is vital for thermal regulation, highlighting the project's commitment to sustainability.
Moreover, the architectural design embraces a variety of operational modes that allow the building to adapt to different scenarios. The default mode emphasizes standard living conditions with a focus on energy efficiency. An energy mode leverages geothermal energy systems, demonstrating the commitment to sustainable practices while ensuring the occupants are comfortable regardless of external conditions. The heat mode is critical for maintaining warmth in colder climates, while the survive mode encapsulates the project's preparedness for emergencies, showcasing its versatility and reliability.
The integration of technology into the project is noteworthy. The architecture has been designed for ease of control, potentially allowing the occupants to manage systems through mobile applications. This forward-thinking approach enhances user interaction with the space, blending traditional architectural solutions with modern technological advancements. The result is a living environment that is not only functional but also intuitive.
Unique design approaches are manifest throughout the project. The focus on adaptability stands out as a central theme, with the architecture accommodating the wide-ranging needs of its users. The ability to switch between various modes exemplifies a significant evolution in how architecture can serve people, particularly in remote areas where resilience is paramount. Furthermore, the project’s proactive stance on energy independence speaks to a broader trend in architecture that prioritizes sustainability and ecological responsibility.
"Robur Veik" is not only a shelter but also a prototype for future architectural endeavors in challenging environments. Its innovative design and construction techniques pave the way for discussions about the future of architecture in similarly extreme settings. For those interested in exploring this project further, a review of the architectural plans, architectural sections, and architectural designs will provide deeper insights into the intricate ideas that underpin this unique structure. It is an invitation to engage with the project and appreciate the nuances of its design.


