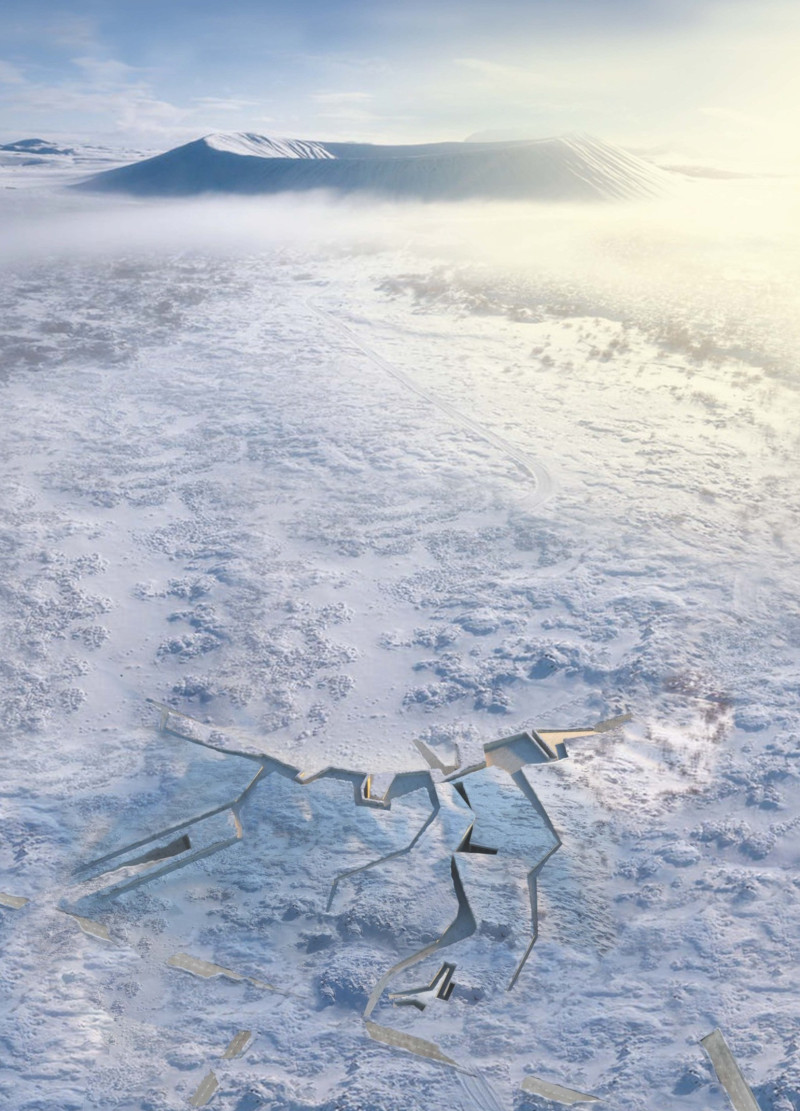5 key facts about this project
At its core, the design functions as a sanctuary, inviting individuals to embark on a journey both physically and metaphorically. The layout encourages a descent into the earth, drawing people away from surface distractions and into a contemplative state. This approach promotes an experience that highlights the relationship between the interior spaces of the architecture and the expansive exterior landscape.
Central to the experience are viewing platforms integrated within the structure, allowing visitors to appreciate the breathtaking vistas of Iceland’s natural wonders. These platforms are strategically positioned to provide various perspectives, transforming the visitor's approach to what it means to be part of the environment. The architectural choices, including the materials and forms used, effectively mirror the rugged and varied topography of the site. This connection to the landscape is pivotal, reinforcing the project’s concept of unity between nature and architecture.
Unique design elements can be observed throughout the project. The use of natural materials, such as concrete and glass, emphasizes durability while allowing light and views to permeate the space. The concrete structures exhibit a raw texture, echoing the craggy landscapes of Iceland, while large glass surfaces create transparency, dissolving the barriers between inside and outside. This dialogue between solid and void facilitates a unique user experience, allowing natural light to flood interior spaces and offering constant engagement with the changing moods of the exterior environment.
The circulation within the project is another noteworthy aspect. The architectural design carefully considers movement, employing a series of ramps and stairs that guide visitors through the building. This layout not only enhances accessibility but also creates a rhythmic flow that emphasizes the descent into the earth. The spaces transition gradually from communal areas to intimate nooks, allowing for varying degrees of social interaction and private contemplation.
Furthermore, the project incorporates sustainable practices that underscore its environmental sensitivity. By utilizing geothermal energy and implementing systems for water conservation, the design demonstrates a commitment to aligning with ecological principles. This aspect of the architecture resonates well with contemporary trends that seek to harmonize human activity with the natural setting, ensuring that the project remains relevant in today’s context.
In summary, "Lost in Landscape" is an architectural project that transcends conventional design norms by inviting individuals to engage in a dialogue with nature. The attention to material selection, thoughtful circulation, and sustainable practices combine to create an environment where the user experience is paramount. For those intrigued by intricate architectural plans and sections that detail the design and functionality of this project, further exploration of its presentation will provide valuable insights into the innovative architectural ideas that have shaped this unique endeavor.


























