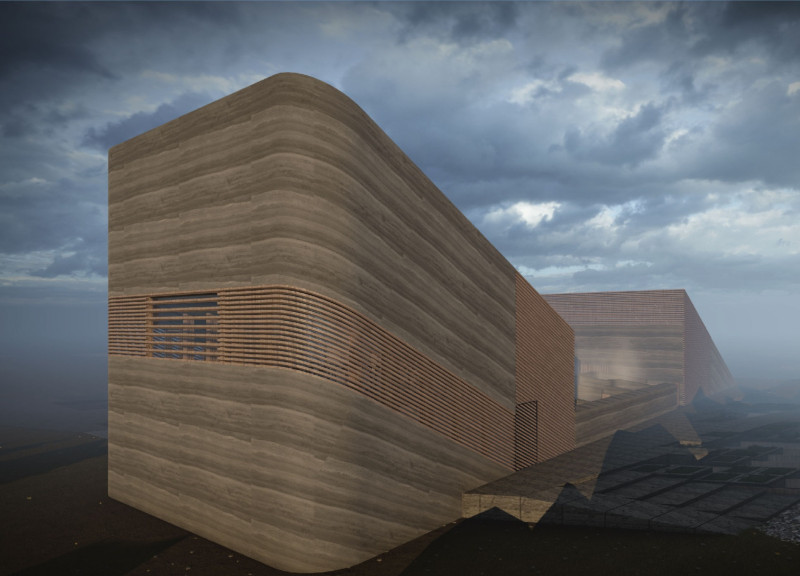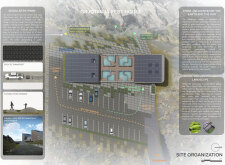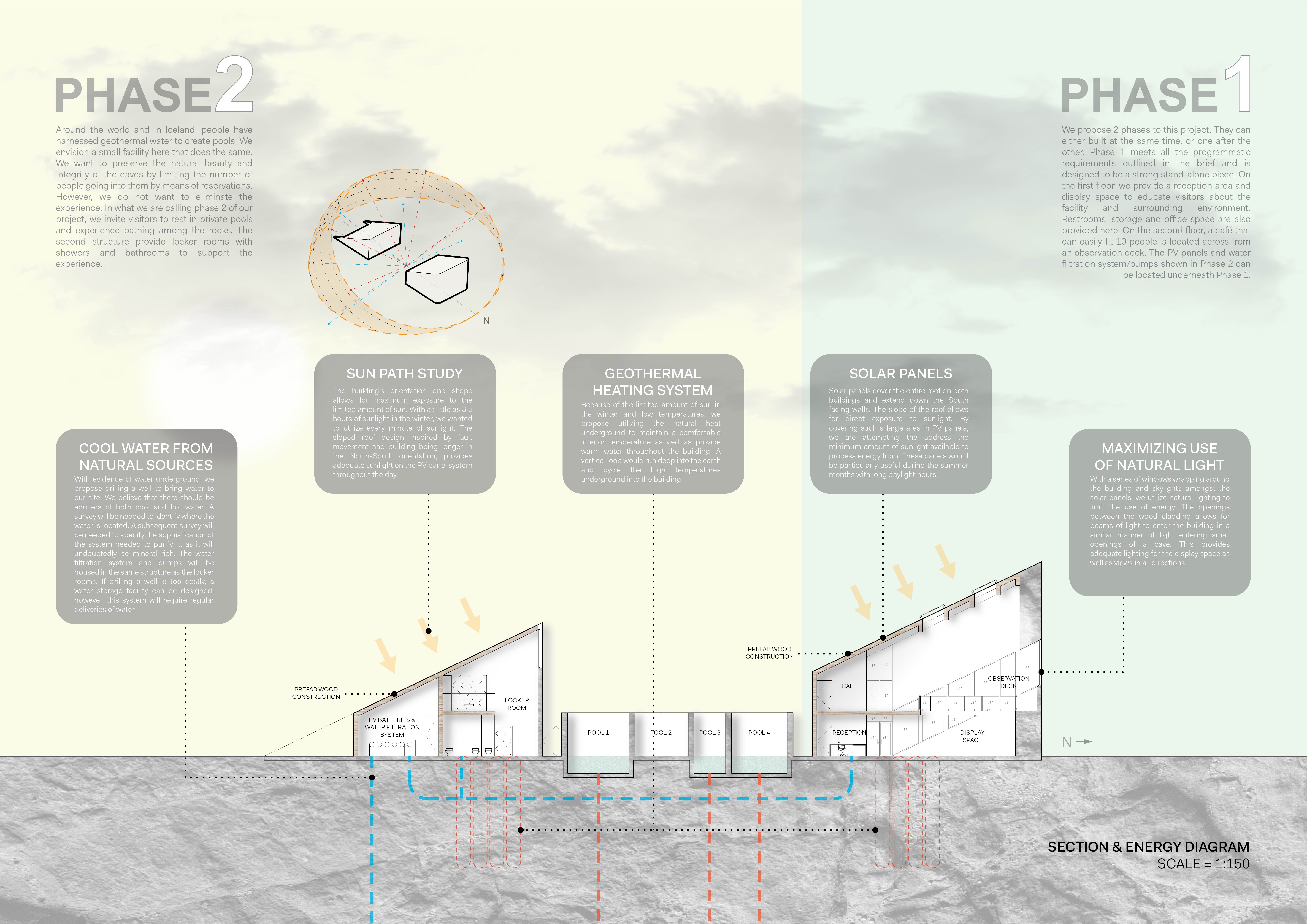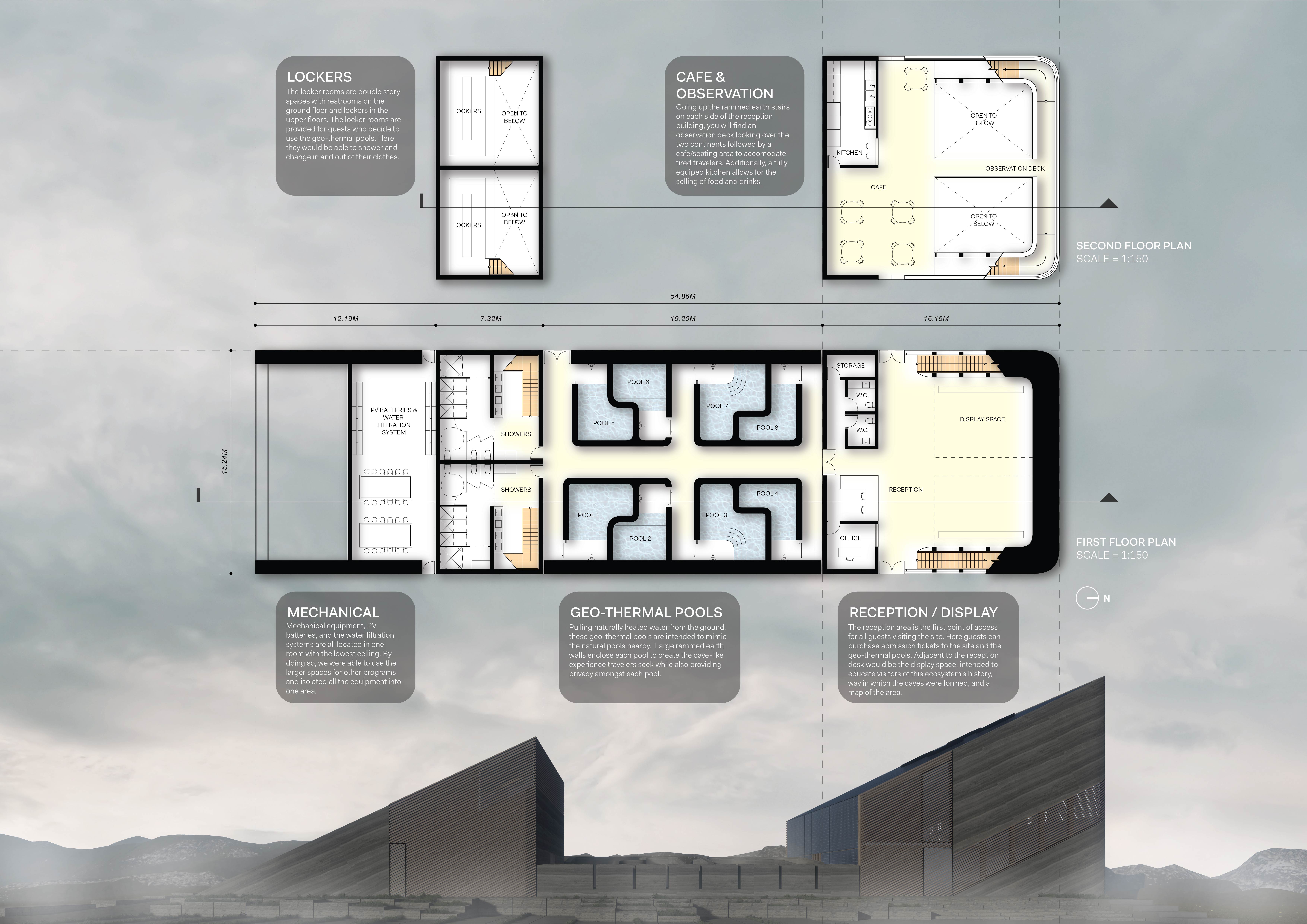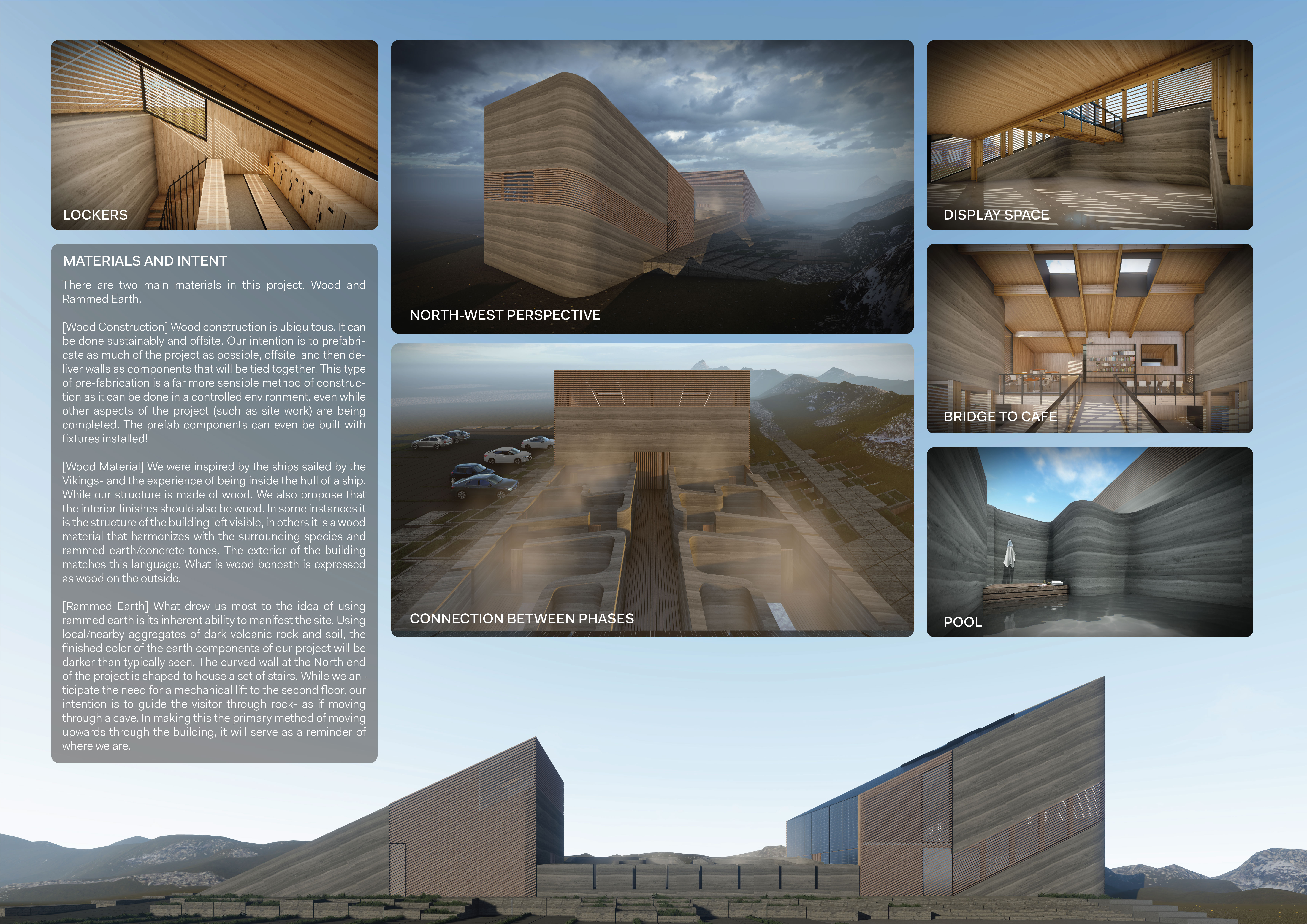5 key facts about this project
Designed to function as a rest house, the facility caters to visitors to the Grjotagja area, known for its natural hot springs and striking volcanic formations. The architecture accommodates various user needs, including a reception area, locker rooms, geothermal pools, and expansive open spaces to encourage socialization and relaxation. This multi-faceted use illustrates the project’s role in fostering community engagement while prioritizing the well-being of guests.
Key components of the Grjotagja Rest House demonstrate a deep understanding of both materiality and local context. The architectural design makes extensive use of locally sourced materials such as wood, rammed earth, and high-strength plastic. Wood serves as a primary element in structural components and interior finishes, reflecting an aesthetic that resonates with traditional Icelandic craftsmanship. Rammed earth, composed of volcanic aggregates, not only offers thermal mass properties beneficial for energy efficiency but also harmonizes the building with the surrounding landscape. The careful selection of these materials highlights the project’s commitment to sustainability and environmental consciousness.
The architectural form is notably influenced by the underlying geological formations, characterized by angular and triangulated shapes that mimic the layers of the Earth. This approach not only enhances the visual impact of the rest house but also reflects a master's understanding of the local topography. By thoughtfully orienting the building along a north-south axis, the design maximizes natural light exposure, particularly valuable during the contrasting seasons of Iceland. This orientation not only contributes to the aesthetic quality of the space but also supports passive heating strategies, further optimizing energy use.
The project’s landscaping is equally important as it complements the architecture. Integrated pathways guide visitors through the natural terrain, designed to encourage exploration while minimally impacting local flora. The use of modular pathways allows for adaptive interaction with the landscape, emphasizing the project’s commitment to ecological sensitivity.
Unique design approaches in the Grjotagja Rest House include the dual-phase development strategy, which allows for a gradual expansion of amenities tailored to evolving visitor needs. Phase one includes essential facilities that guarantee a welcoming environment for guests, laying a foundation for the potential growth envisioned in phase two. This strategic planning ensures that the rest house is not only functional but also adaptable, enabling it to respond to changing demands and to provide a sustainable operation over time.
In exploring the architectural plans and sections of the Grjotagja Rest House, one can appreciate the careful thought that informs each aspect of the design. The balance between innovative architectural ideas and respect for the environment marks the project as an exemplar of sustainable building practices in a sensitive ecological context. By engaging with this project presentation, readers are encouraged to explore the intricate details of the architectural sections and designs, gaining deeper insights into the thoughtful execution of a project that harmonizes human experience with the surrounding natural world. Such exploration will reveal the depth of consideration that has gone into making the Grjotagja Rest House a seminal destination that strives toward a lasting relationship between architecture and landscape.


