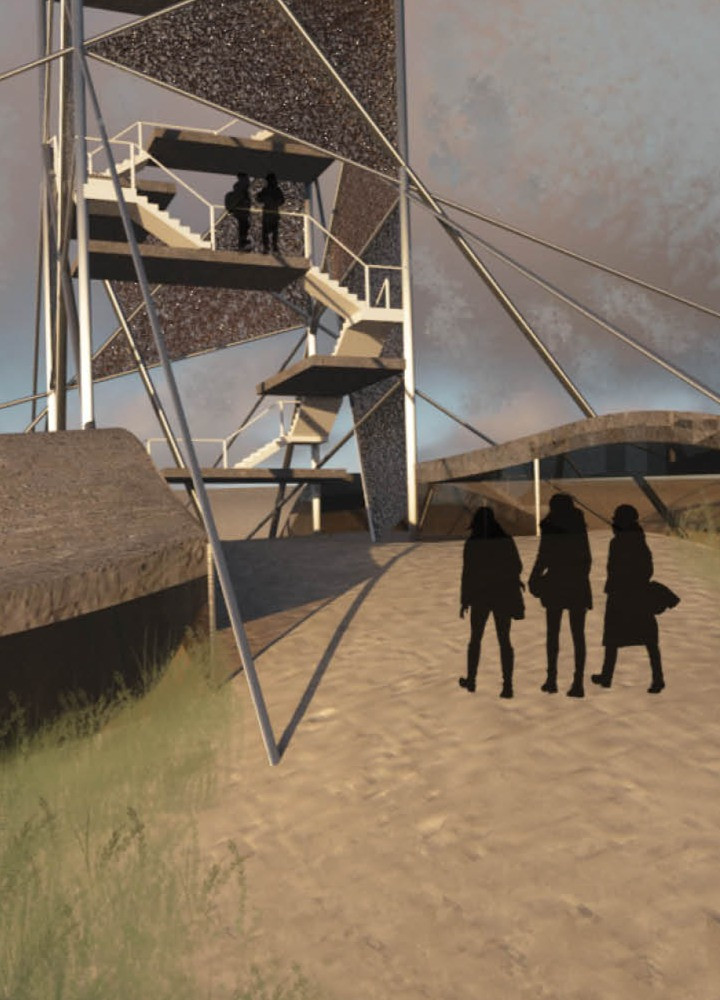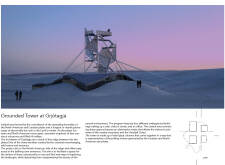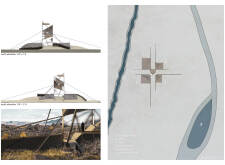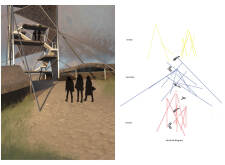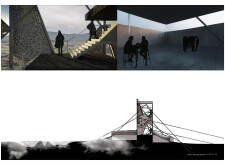5 key facts about this project
This project represents more than just a physical structure; it embodies the relationship between architecture and geology. The Grounded Tower is designed to enhance the visitor experience at Grjótagjá, not only by providing amenities but also by serving as a vantage point from which to appreciate the complexities of the surrounding landscape. With facilities that include a café, visitor center, office space, and restrooms, the architecture fosters a sense of community and connection, effectively blending human activity with the pristine environment.
The design of the Grounded Tower incorporates various important components. At its core, the structure is supported by a framework of steel pipe columns that articulate the geological forces inherent in Iceland’s dynamic landscape. This innovative use of materials and structural forms not only ensures the safety and durability of the tower but also symbolizes the interplay of tectonic plates, reinforcing the architecture's connection to its setting. The base and floors of the tower are constructed from concrete, providing stability while maintaining a solid relationship with the earth.
In a notable departure from conventional design practices, the tower is intentionally designed to be partially submerged. This underground aspect of the project minimizes its visual impact on the landscape and encourages sustainability by reducing the footprint necessary for essential services. The interior journey through the tower is facilitated by an internal staircase that allows visitors to ascend and descend between levels, creating a physical connection to the geological narrative the tower represents. As visitors climb to the observation area, they are rewarded with expansive views that invite contemplation and appreciation of the surrounding natural features.
The use of glass in the facade enhances the transparency of the structure, allowing natural light to flood internal spaces while providing panoramic vistas for those inside. This design decision not only creates a sense of openness but also fosters a continuous dialogue between the interior and exterior environments. The choice of materials—steel, glass, concrete, and local stone—ensures that the tower harmonizes with its landscape, reflecting the natural textures and colors of the Icelandic terrain.
Unique design approaches within the Grounded Tower include the integration of environmental elements that educate visitors about Iceland's geological processes. By encouraging exploration and interaction, the architecture becomes an informative space where visitors can learn about the dynamic forces that have shaped their environment for millennia. Each element of the design considers not just functionality but also the educational potential of the structure, enhancing the overall visitor experience.
In summary, the Grounded Tower at Grjótagjá is an architectural project that thoughtfully engages with its landscape, offering vital services while promoting an understanding of the geological forces that shape Iceland. The careful consideration of materials, structural integrity, and functional spaces results in a design that resonates with both its environment and its users. For those interested in exploring this project further, reviewing the architectural plans, sections, and designs will provide deeper insights into the innovative ideas and design strategies employed throughout the development of the Grounded Tower.


