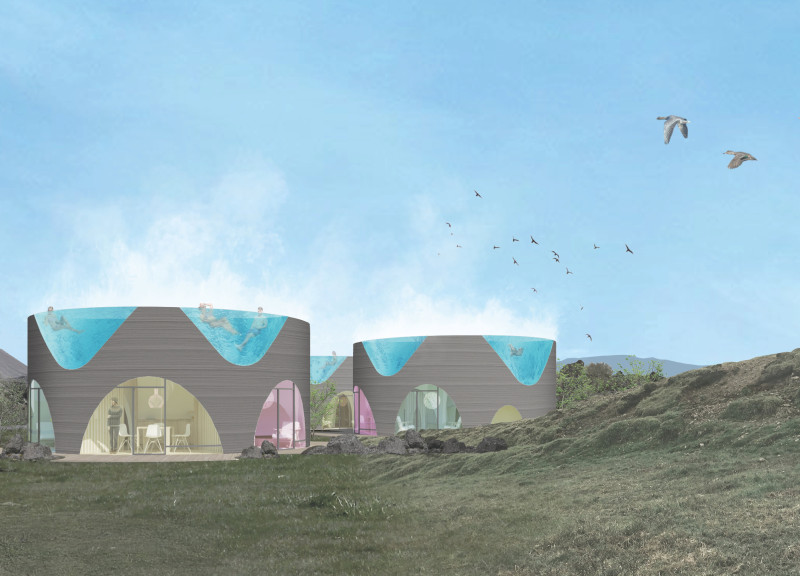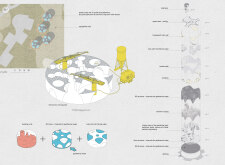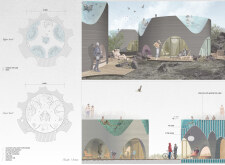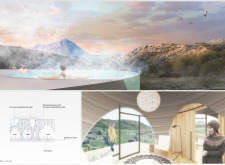5 key facts about this project
At its core, the guest house serves as an inviting retreat for visitors seeking tranquility amidst stunning geological features. The design prioritizes comfort and relaxation while fostering a strong connection to nature, enabling guests to experience the geothermal landscape in a unique way. The project exemplifies the potential of architecture to enhance human experience by promoting both environmental awareness and well-being.
The structural design of the guest house employs innovative approaches, notably involving 3D printing technology. This method not only reduces construction waste but also allows for intricate shapes and forms that mimic the natural contours of the surrounding terrain. The architectural form is characterized by gentle curves and soft lines, which stand in stark contrast to conventional boxy structures, making it visually appealing while ensuring functional efficiency.
Materials play a crucial role in this project. The use of basalt fiber, derived from volcanic rock, provides the necessary durability and strength, while also reinforcing local connections. The incorporation of recycled plastic in the 3D printing process speaks to a commitment to sustainability, effectively minimizing the environmental impact of the construction. Additionally, the direct use of geothermal water within the structure enhances not only the functionality of the building but also the overall atmosphere, enriching the guest experience by allowing them to engage actively with their surroundings.
The internal layout of the guest house features individual accommodation units thoughtfully designed to offer privacy while fostering community interaction. Each unit is equipped with essential amenities, including en-suite bathrooms and communal living areas, which encourage socializing among guests. Central gathering spaces serve as focal points within the guest house, inviting visitors to share meals, relax, and engage with one another. The strategic placement of hot tubs using geothermal water fully immerses guests in the natural environment, enhancing the overall experience of relaxation and connection to the land.
One of the defining features of this architectural project is its integration of geothermal energy and its innovative heating system. Channels circulating geothermal water throughout the building provide an environmentally friendly heating solution, while emphasizing the essential relationship that architecture can have with its ecological context. This method not only showcases advanced engineering but also reflects a broader ethos of responsible design that respects and utilizes local resources.
The architectural representation of this project goes beyond mere aesthetic appeal; it reflects a deeper understanding of the cultural and environmental narratives inherent to its location. Each detail has been meticulously considered, from the choice of materials to the arrangement of spaces, resulting in a design that embodies both functionality and a respect for the landscape.
This guest house project stands as a testament to the potential of contemporary architecture to address both environmental challenges and the human need for connection with nature. By leveraging innovative materials and design strategies, it creates a space that encourages a sustainable lifestyle while providing guests with a serene retreat. For those interested in exploring the nuances of this project further, including architectural plans, sections, and designs, a comprehensive presentation awaits, offering deeper insights into the architectural ideas that shaped this remarkable project.


























