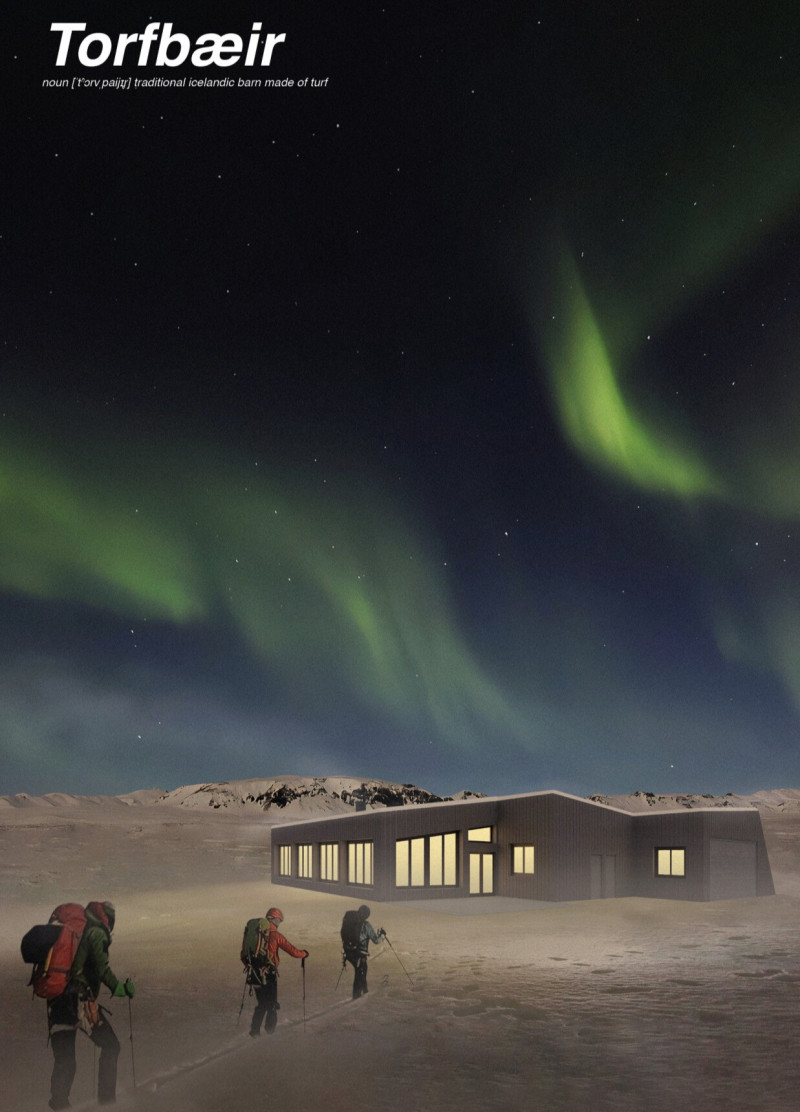5 key facts about this project
In the southern volume, a social area allows users to relax and connect, featuring expansive windows that promote natural light and views of the surroundings. The central volume serves as the multifunctional hub, providing space for gatherings, activities, and communal dining. The northern volume is designated as a garage, designed to protect vehicles from harsh weather conditions while maintaining a cohesive visual harmony with the other two structures.
Sustainable architecture is a key focus of the project's design. The use of locally sourced Siberian larch for the building's post-and-beam framework is not only durable but also aesthetically pleasing, blending with the natural landscape. Furthermore, the building employs geothermal heating systems which take advantage of Iceland's natural resources to minimize environmental impact. This commitment to environmentally friendly practices is demonstrated through several innovative approaches, such as insulated stone foundations and effective moisture barriers that ensure structural integrity in the region's variable climate.
Unique Design Approaches
The Torfbær project differs from traditional architectural designs through its seamless integration with the surrounding topography. Each volume is carefully oriented to maximize sunlight exposure, offering comfortable outdoor areas year-round. The thoughtful arrangement of spaces enhances wind protection, making the terraces usable in various weather conditions and promoting outdoor interactions.
The project incorporates green building techniques, with extensive use of thermal insulation materials including sheep's wool, providing effective temperature regulation. The extensive green roof not only enhances the building's aesthetic appeal but also increases biodiversity and insulation. The inclusion of efficient waste management systems aligns with Iceland’s commitment to sustainability, minimizing the impact on local ecosystems.
Architectural Details
Attention to detail is evident throughout the project. The choice of terazzo flooring in communal areas provides both functionality and a warm atmosphere. Large openings in the facade are designed to facilitate natural ventilation, while eaves and overhangs protect against rain and snow accumulation. The careful selection of materials, including vapor barriers and OSB panels, reflects a commitment to durability and energy efficiency.
Overall, the architectural design of the Torfbær project exemplifies a balanced approach to function, sustainability, and aesthetics. For those interested in delving deeper into the architectural plans, sections, designs, and ideas, additional resources are available to explore the project's full scope and innovative methodologies.


























