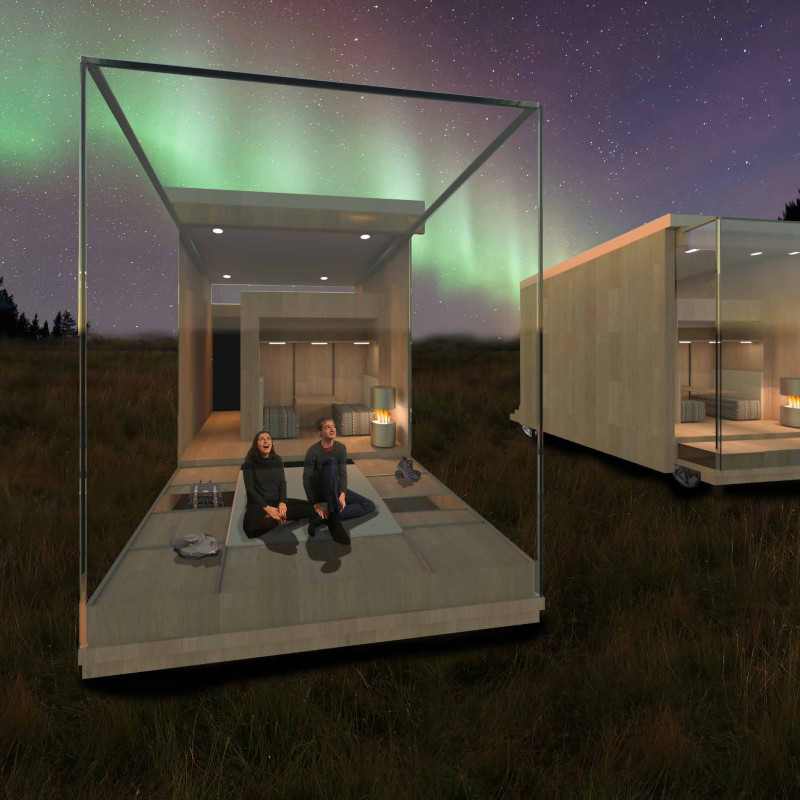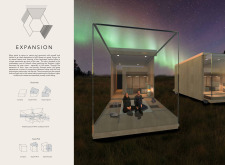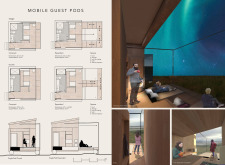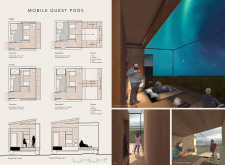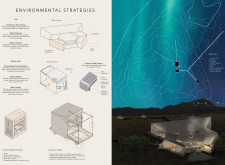5 key facts about this project
At its core, the project serves as a retreat that encourages reflection, rejuvenation, and community engagement. The architectural design centers around a central hub, which acts as the main social space for visitors. This hub is characterized by its open, flexible layout, promoting interaction among guests while maintaining a sense of intimacy. The design incorporates large expanses of glass, facilitating unobstructed views of the surrounding landscape and fostering a seamless transition between the indoors and outdoors. This integration with nature is a recurrent theme throughout the project, ensuring that occupants are continually connected to their stunning surroundings.
The guest accommodations consist of modular, mobile pods that further enhance the project's adaptability. These pods are designed with careful consideration of both comfort and functionality. Each unit features an efficient layout that maximizes space while providing essential amenities. The expandable options allow for a tailored guest experience, accommodating everything from solo travelers to small families. The arrangement of the pods is deliberate, strategically positioned to offer varied vistas of the night sky, particularly for optimal viewing of the Northern Lights. This feature underscores the design's commitment to creating unique experiences that resonate with the environment.
The choice of materials throughout the project plays a vital role in both its aesthetic appeal and functional effectiveness. The extensive use of glass promotes natural light and offers transparency, creating a feeling of openness. Wood elements are incorporated to bring warmth to the interiors, providing a cozy atmosphere that contrasts with the harsh external climate. The use of a durable zinc membrane for roofing and a specifically engineered insulation system ensures resilience against the elements while maintaining energy efficiency. Such material choices not only highlight sustainability but also align with the architectural vision of minimizing the retreat’s environmental impact.
Unique design approaches are evident throughout the project, particularly in its embrace of sustainability. The incorporation of geothermal energy for heating and electricity showcases an awareness of the local environment and resource availability. The design also considers water management through rainwater collection and sewage systems designed to minimize the ecological footprint. These factors illustrate a commitment to environmentally responsible architecture, addressing modern sustainability challenges while creating a luxurious yet grounded retreat.
The "Expansion" project encapsulates a unique blend of architecture and nature, emphasizing the importance of connectivity and adaptability. Every design detail—from the communal gathering spaces to the private guest accommodations—has been crafted to enhance the overall experience of the retreat while ensuring that guests feel immersed in their surroundings. This project represents a forward-thinking approach to architecture, where aesthetics, function, and ecological sensitivity converge in a harmonious manner.
For those interested in delving deeper into the intricacies of this project, including architectural plans, sections, and design elements, exploring the presentation offers valuable insights into the innovative architectural ideas that define the "Expansion" retreat.


