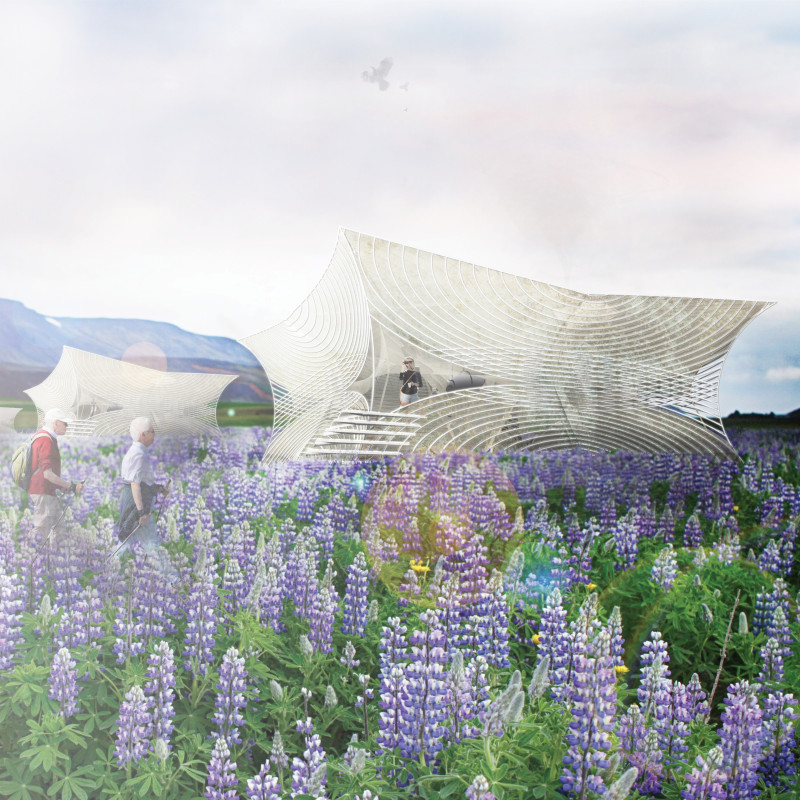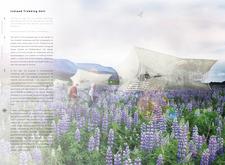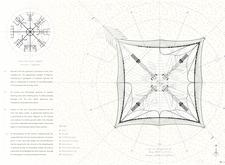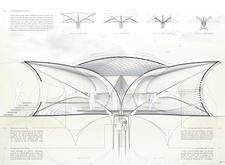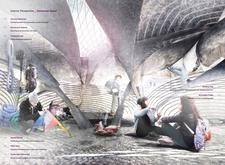5 key facts about this project
At its core, the project represents a careful consideration of both form and functionality. The design’s overall morphology incorporates sweeping, organic shapes that harmoniously blend with the undulating topography of the region. This fluidity is not merely an aesthetic choice but is informed by a deeper narrative connected to the landscape and cultural symbols, particularly the Galdrastafur, a traditional Icelandic symbol associated with guidance and protection. Such influences allow the design to resonate with both local traditions and contemporary architectural practices, forming a cohesive relationship with its surroundings.
Functionally, the Trekking Unit has been developed to cater to the diverse needs of outdoor enthusiasts. Within its structure, travelers find sleeping pods designed to offer comfort in minimal spaces, taking inspiration from hammock-like forms that preserve an open, airy feel. The communal space promotes interaction and social engagement among trekkers, fostering a sense of community while still allowing individuals to connect with the natural setting through extensive glazing that frames picturesque vistas. Additionally, the unit features storage and utility areas that enable efficient organization of gear and resources, catering directly to the practical needs of its users.
Key elements of materiality contribute to the sustainability and performance of the design. The primary construction employs composite fiber stressed skin, providing resilience and lightweight qualities essential for enduring the harsher weather conditions often experienced in Iceland. Transparent polycarbonate sheets are thoughtfully integrated into the façade to maximize natural light while also enhancing the occupants’ connection with the exterior environment. The incorporation of a geothermal heating system further underscores the project's commitment to sustainability, utilizing the natural thermal energy found beneath the surface of Iceland, thereby reducing reliance on conventional heating methods.
The project's unique design approaches distinguish it within the field of architecture. One notable aspect is its modularity, allowing the unit to transition smoothly from a compact form to a spacious communal area depending on the needs of the users. This flexibility speaks to the versatile nature of the structure, enabling it to adapt to different environmental contexts and usage demands easily. The architecture highlights a keen understanding of the ecological principles inherent in sustainable design, effectively illustrating how modern technology can be employed to fulfill both aesthetic and functional aims.
The interplay between architecture and landscape is further emphasized through the unit's strategic placement within the Icelandic terrain. The building’s layout encourages exploration, inviting users to engage with the surroundings while providing a safe haven from unpredictable weather conditions. The design fosters an immersive experience in nature, highlighting both the beauty of the landscape and the importance of ecological conservation.
Overall, the Iceland Trekking Unit stands as a compelling example of how architecture can be thoughtfully integrated into the natural world. The project exemplifies careful planning, sustainable practices, and a commitment to local culture, encouraging users to appreciate their environment while recharging within its sheltered spaces. Those interested in gaining deeper insights into the project are invited to explore its architectural plans, sections, and overall design concepts. Such details provide a richer understanding of the innovative architectural ideas that inform this exciting project.


