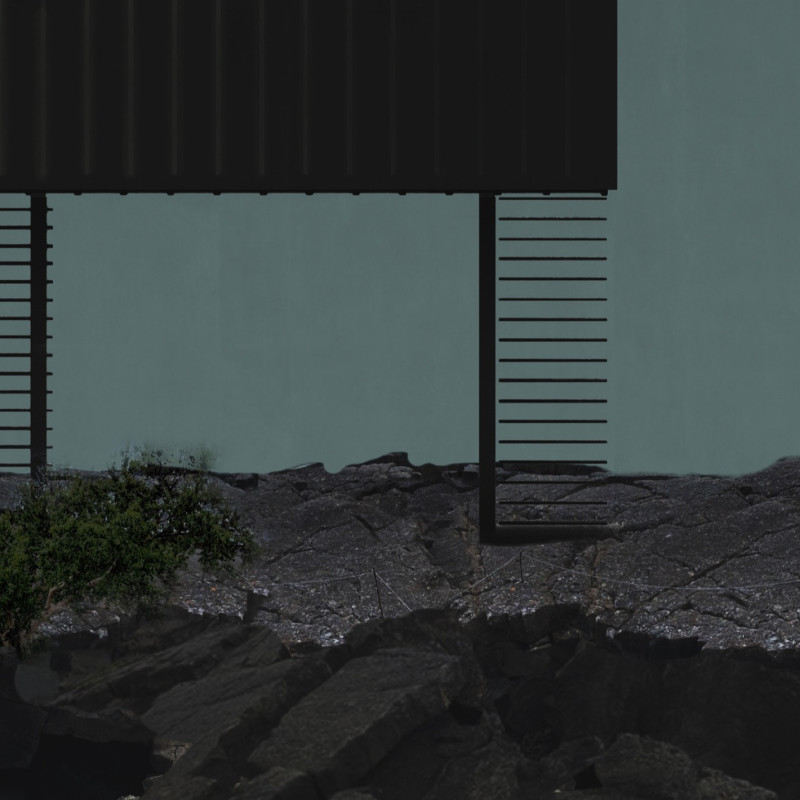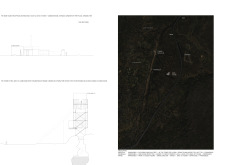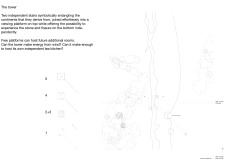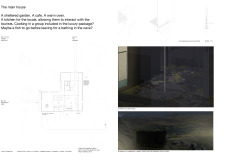5 key facts about this project
At the heart of the design is the main house, which combines several essential functions, including a reception area, café, kitchen, and communal spaces. The design thoughtfully considers how visitors will engage with both the interior and the stunning outside landscape. The use of locally sourced materials such as stone, wood, turf, and corrugated iron reflects a commitment to sustainability while also resonating with the natural aesthetic of the area. The main house features a sheltered garden, which not only serves as a serene spot for relaxation but also emphasizes the importance of outdoor spaces in Icelandic culture.
The architectural approach incorporates intricate details that enhance user experience and environmental harmony. For instance, the integrated geothermal energy systems highlight the project's alignment with eco-friendly practices, utilizing the natural resources present in the vicinity. Furthermore, the layout encourages flexibility, allowing for the potential expansion of spaces as community needs evolve. This adaptability is a significant aspect of the design, providing a framework that can change over time without compromising its integrity.
A prominent feature of the project is the observation tower, which serves as both a landmark and a practical viewing point. The design of the tower incorporates dual staircases that are artistically intertwined, offering visitors a unique opportunity to climb and experience panoramic views of the dramatic landscape. The thoughtful placement of viewing platforms further enhances this experience, allowing users to connect with the natural environment in a meaningful way.
The circulation within the site is clearly expressed through well-defined pathways that invite exploration and movement. Accessibility is a crucial consideration, with ramps and paths designed to provide equitable access to all areas, ensuring that visitors can comfortably navigate to various points of interest. This strategic design facilitates the movement between the main house, the observation tower, and secluded areas like caves and thermal baths.
What distinguishes this architectural project is its emphasis on community interaction and cultural exchange. By incorporating spaces where locals can prepare meals and share their culinary traditions with visitors, the project fosters a spirit of collaboration and engagement. Such features encourage a genuine connection between the local culture and the tourist experience, rooting the architecture deeply within its context.
The project reflects a nuanced understanding of both the physical and social landscape of Grjótagjá, responding sensitively to its geographical and cultural context. It stands as an example of how architecture can harmonize with nature while serving as a gathering point for people. The design's sustainability, adaptability, and community focus underscore its relevance in contemporary architectural discourse.
For those interested in exploring the intricate details of this architectural endeavor, including architectural plans, sections, and design ideas, delving deeper into the project presentation will reveal the full scope of its conceptual and practical implications. This project not only embodies a vision of integrated living with nature but also invites appreciation for the delicate balance between architecture and the environment.


























